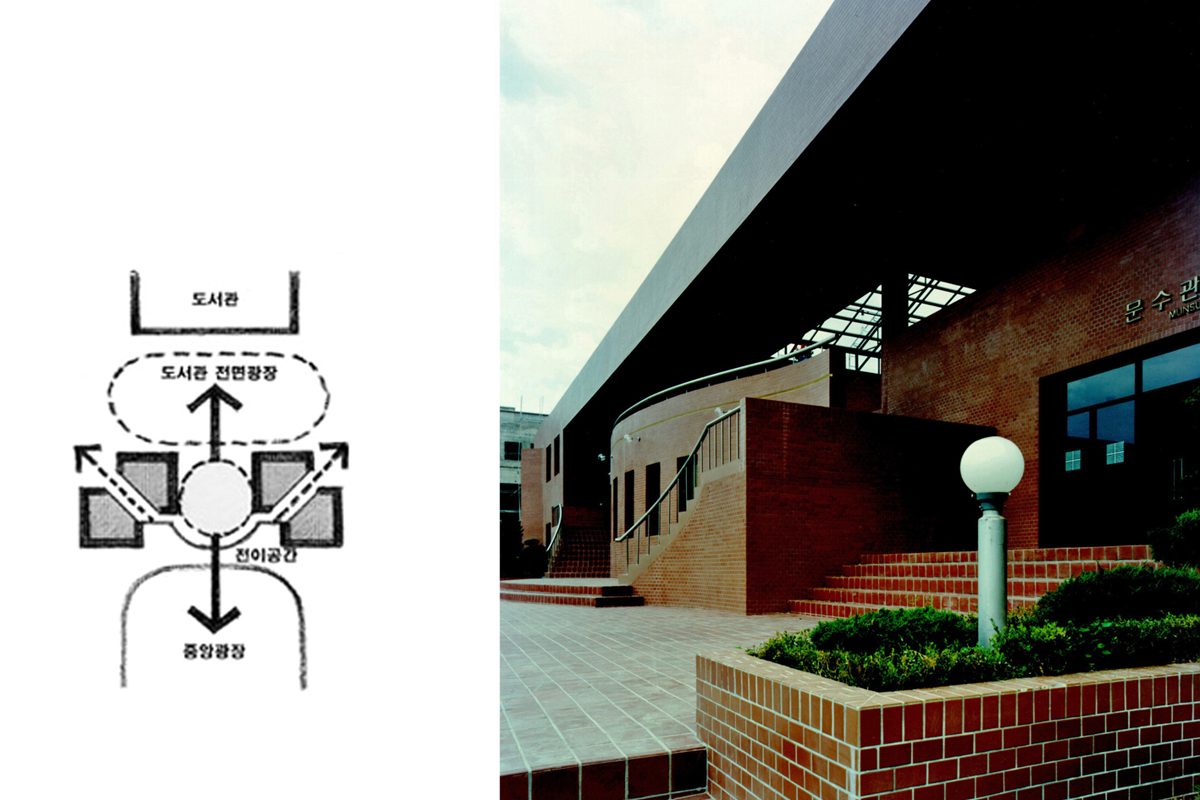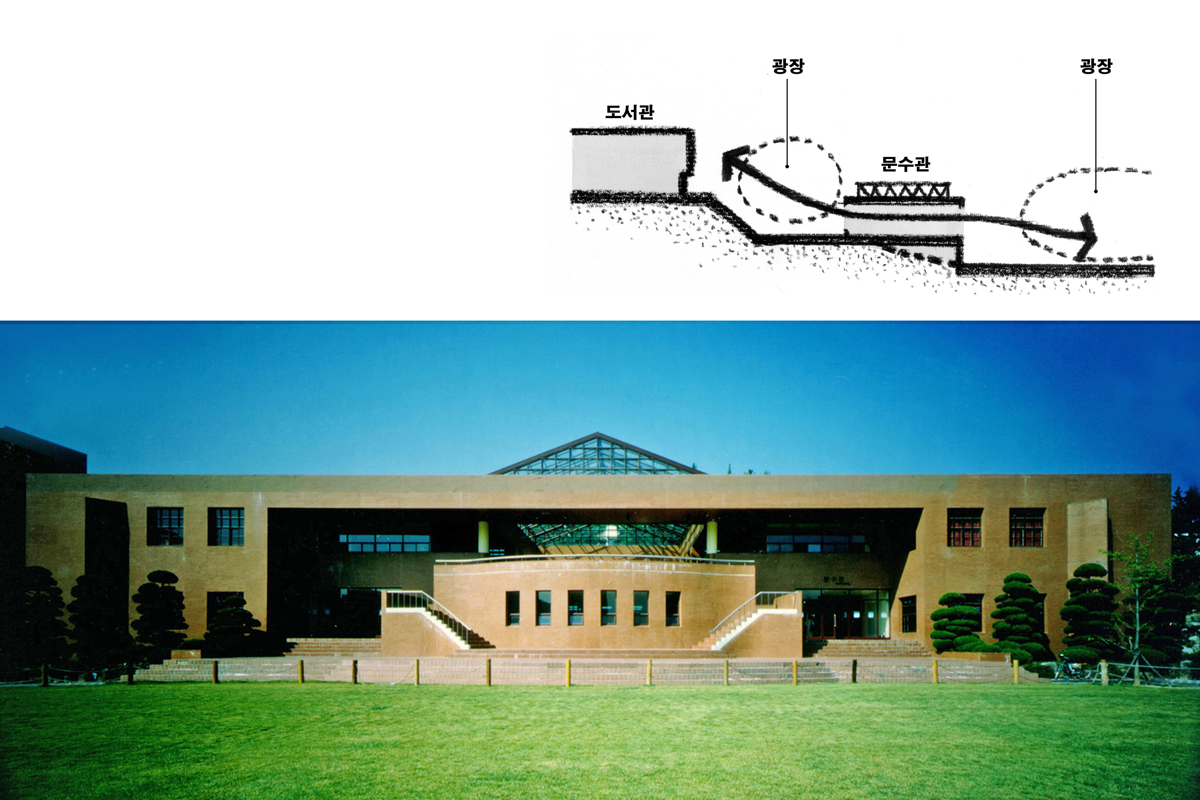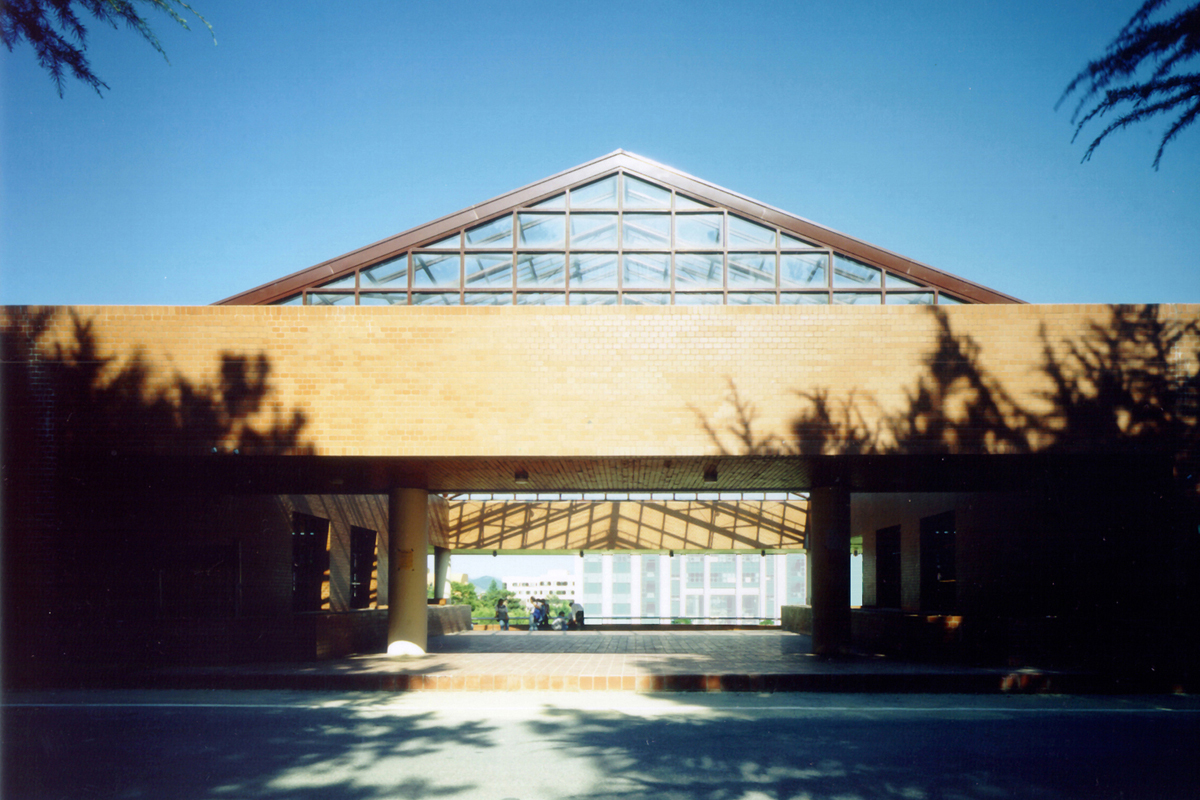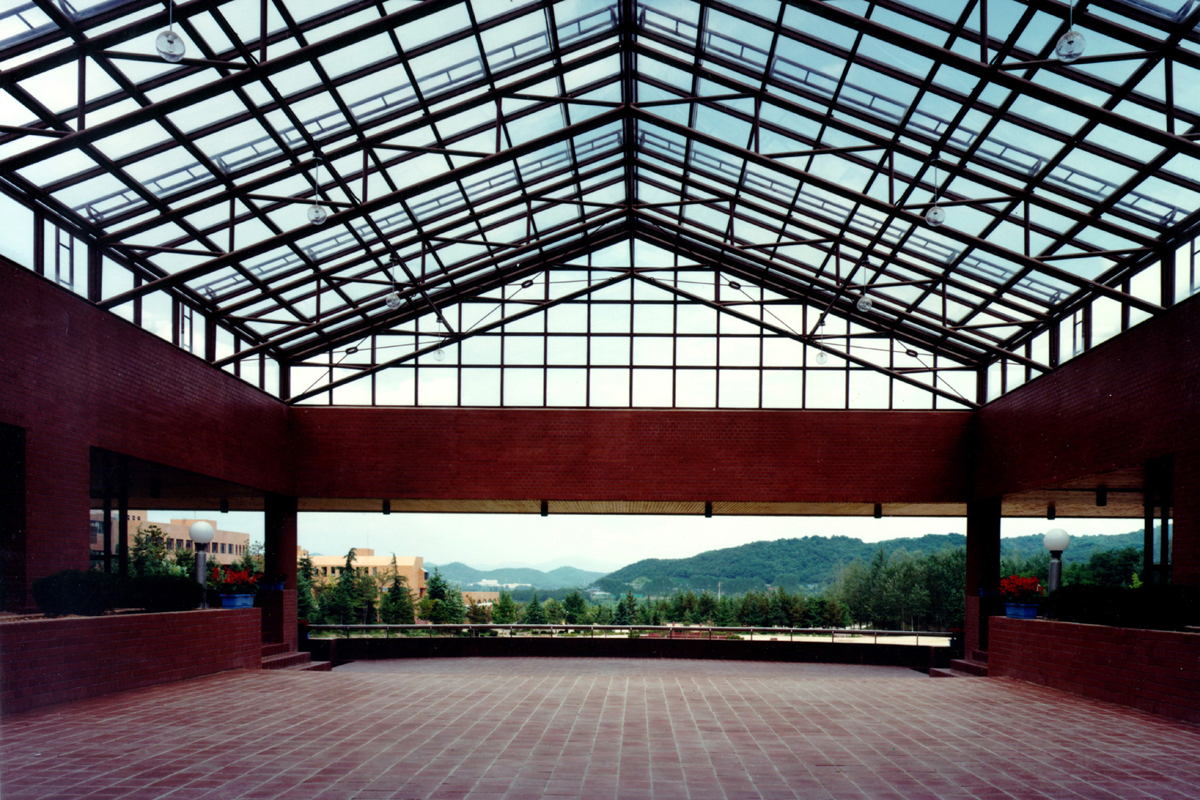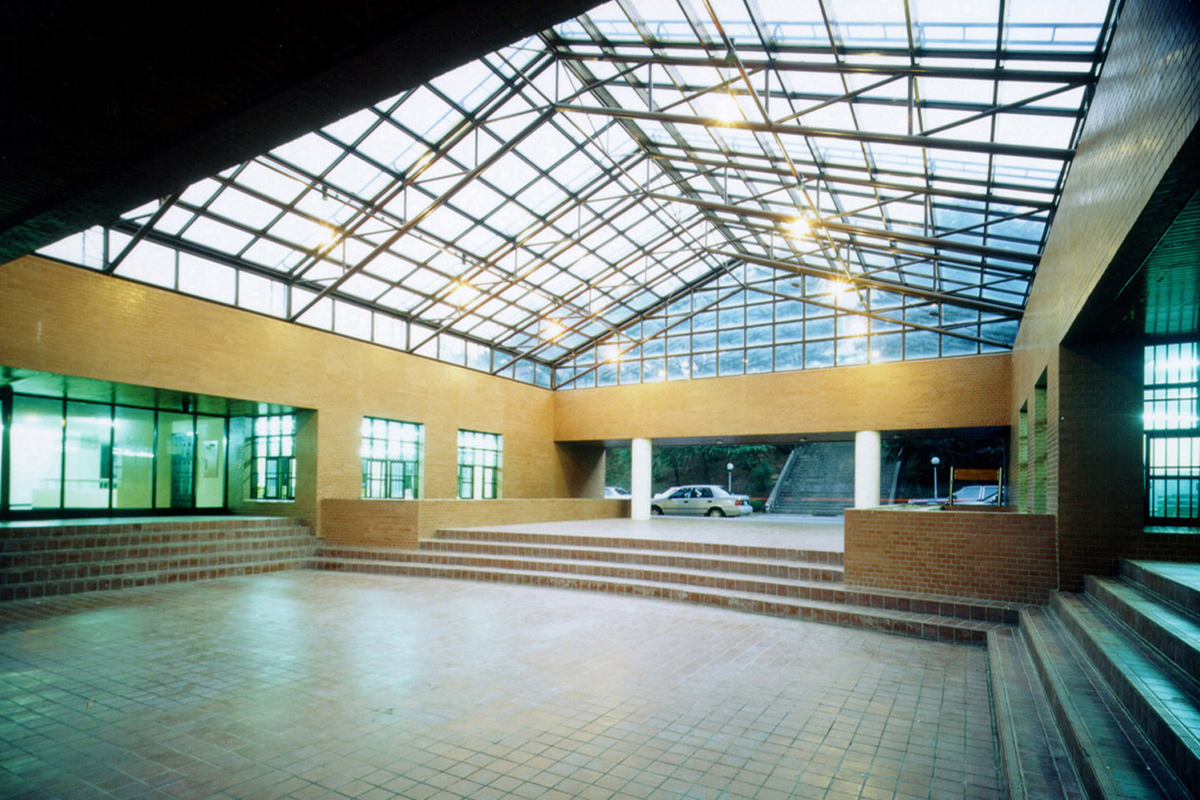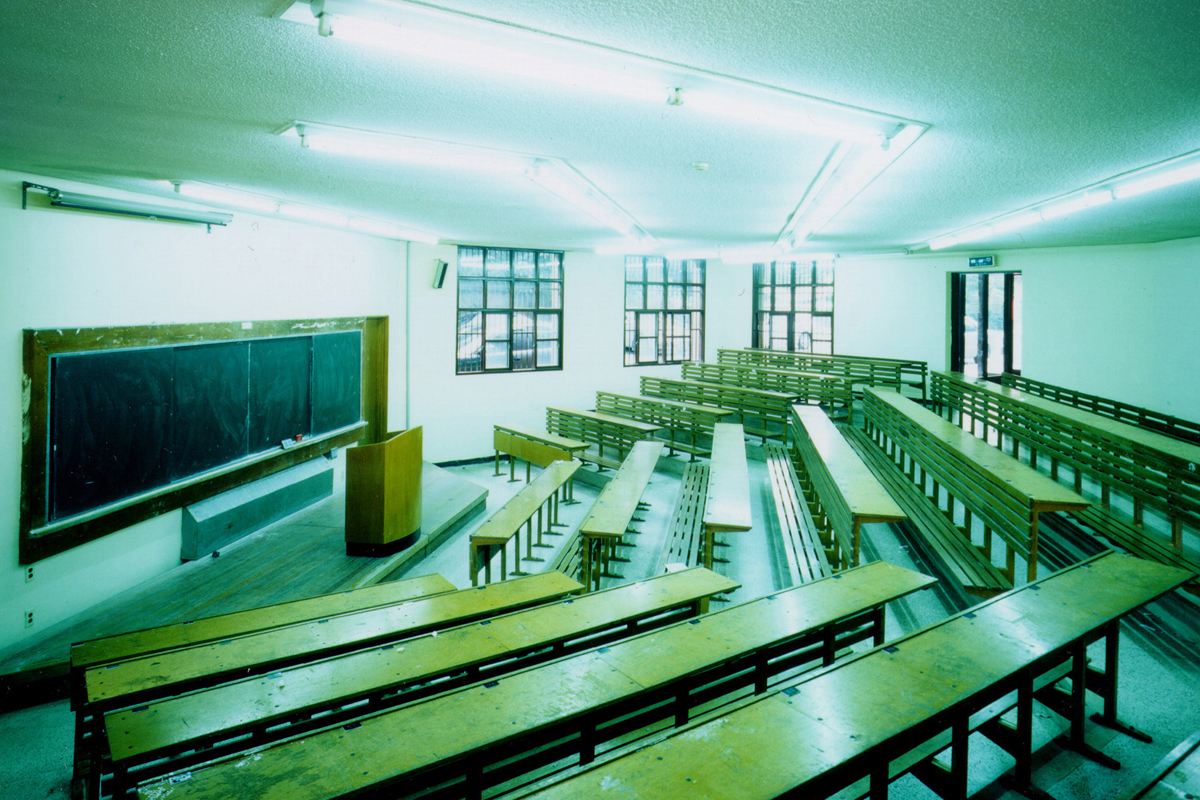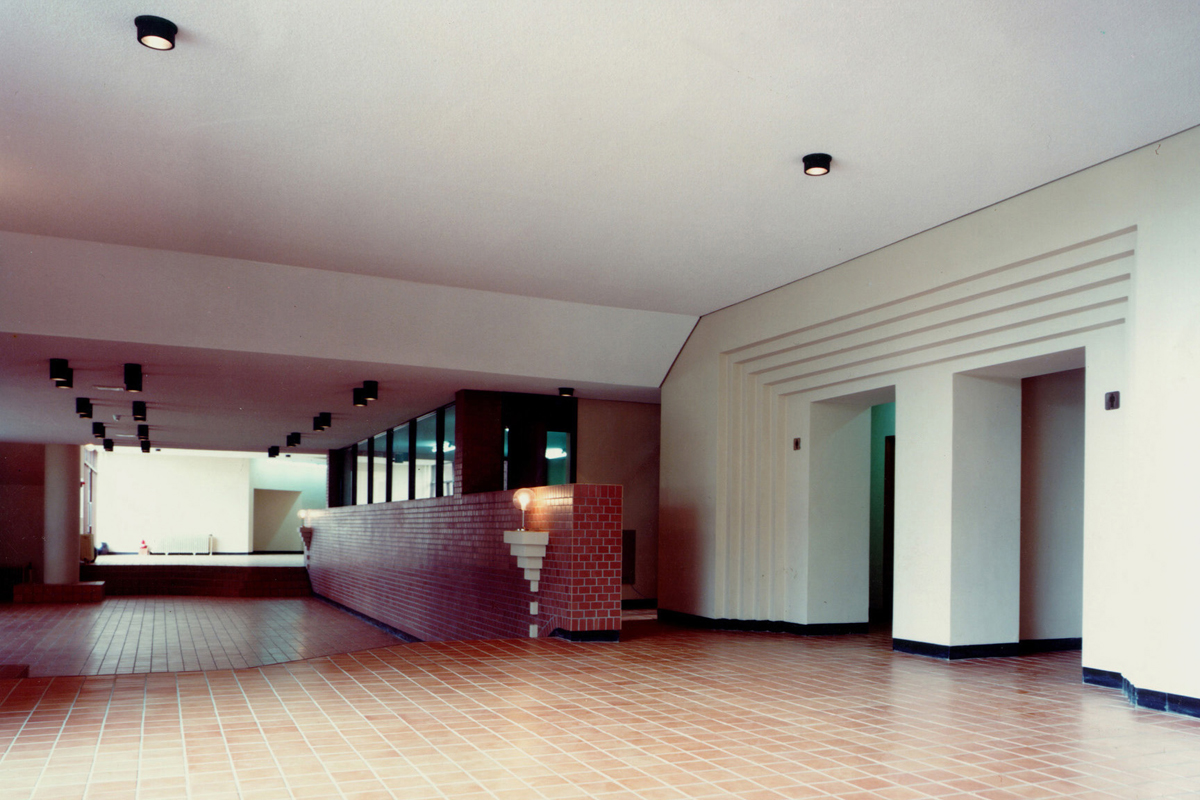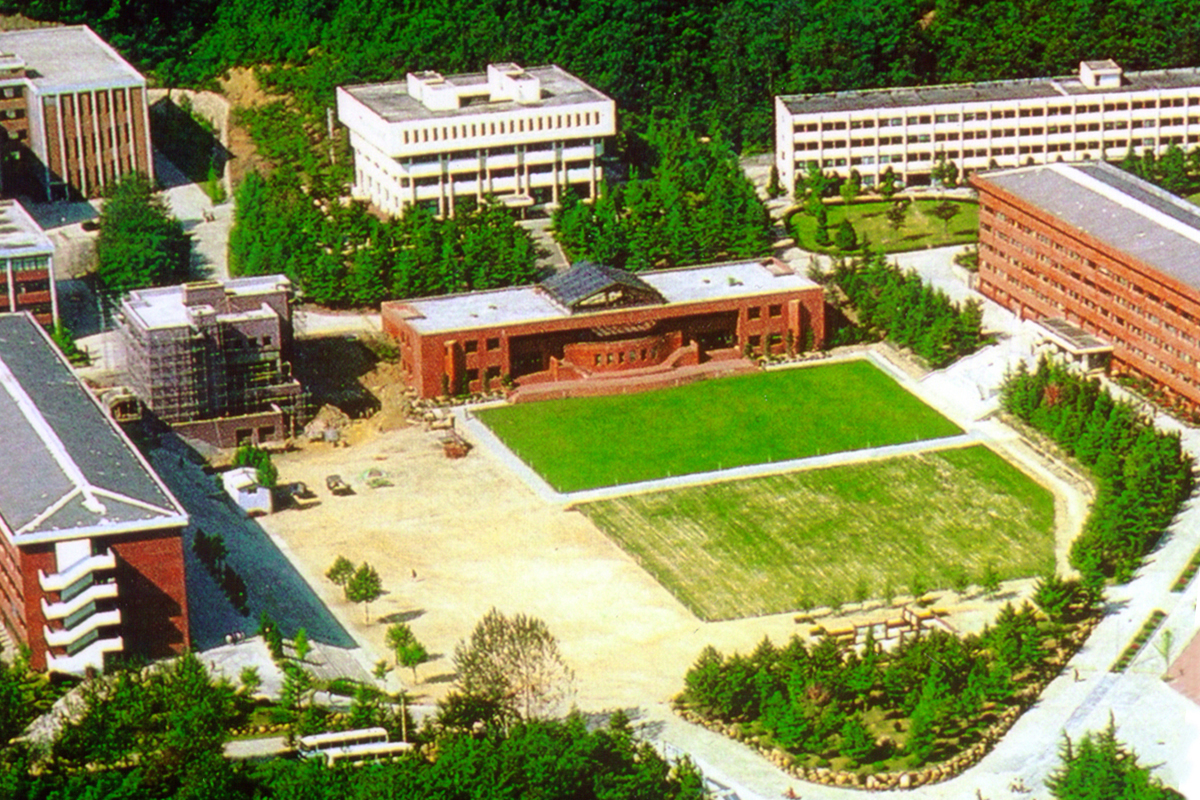울산대학교 문수관
Moonsoo-Hall, Ulsan University 1984
- Location: Ulsan
- Area: 1,770㎡
- 1Story Below Ground,
- 2Stories Above Ground
- Structure: Reinforced Concrete & Truss
Viaualization of powerfull axis a space which is not perceived as the terminus - a transitional space which interlink the plaza and the library building. These are the principle of the design concept for the building. The building as a whole is based on a very open spatial system which serves as the intermediary space interlinking the two major open spaces around which are clustered most of the major common facilities for the university

