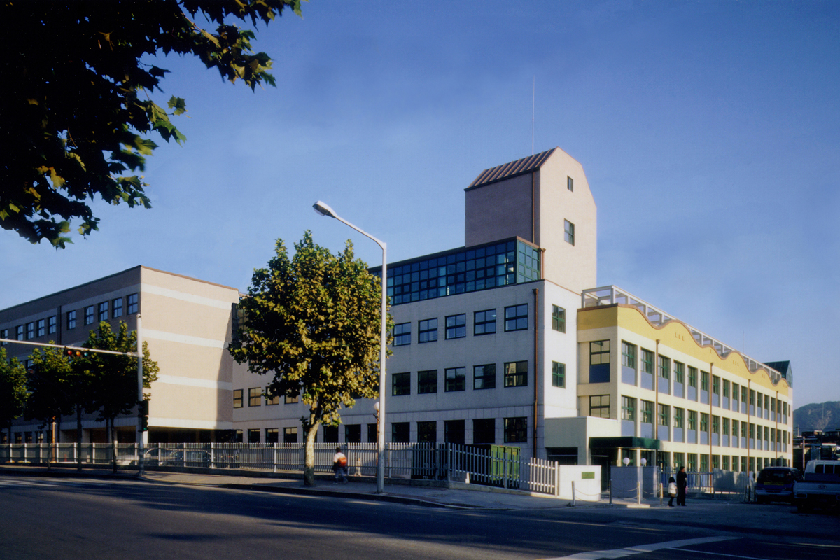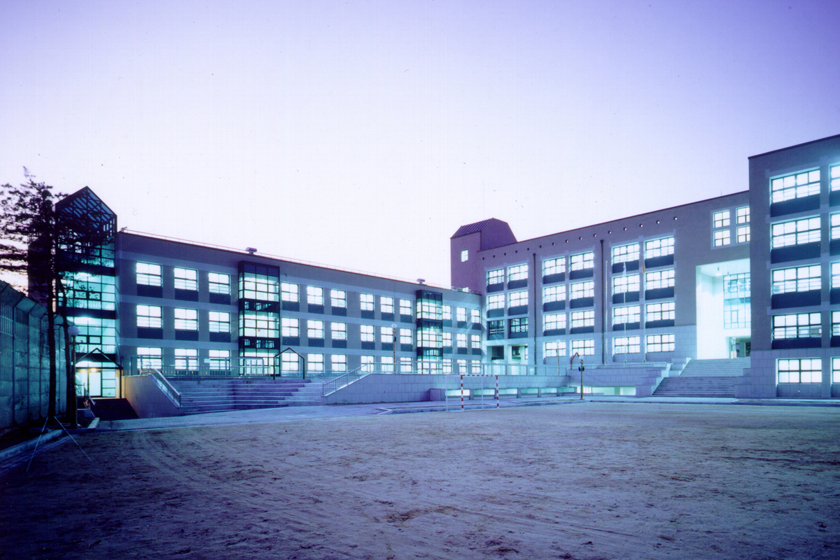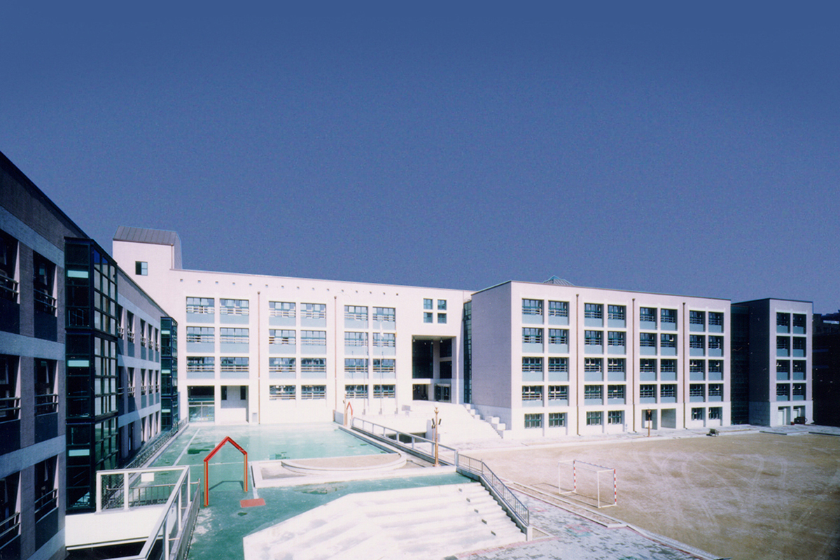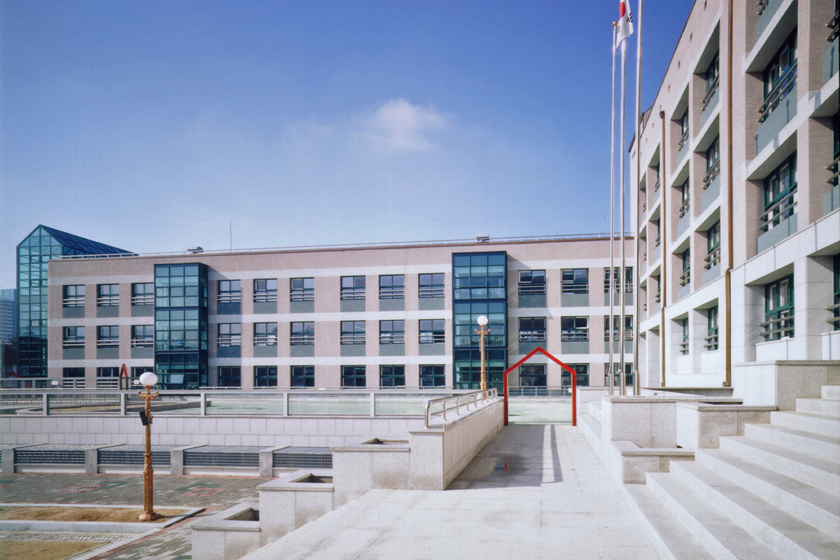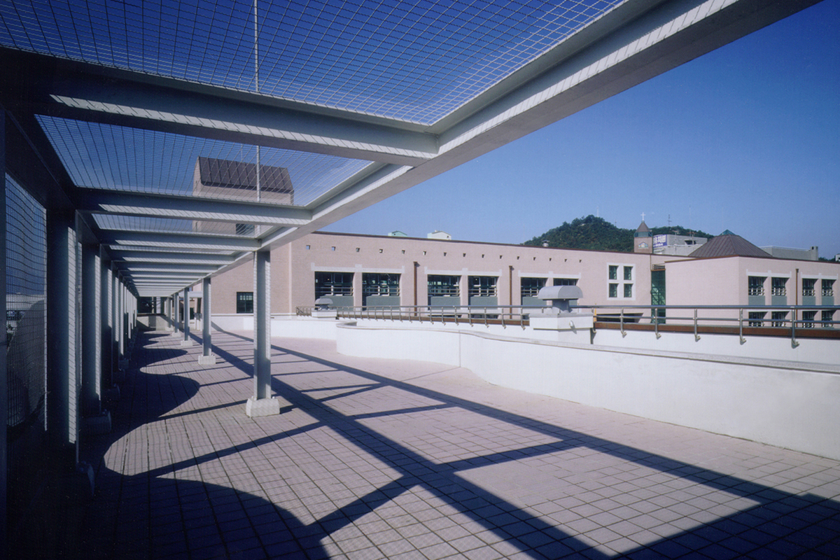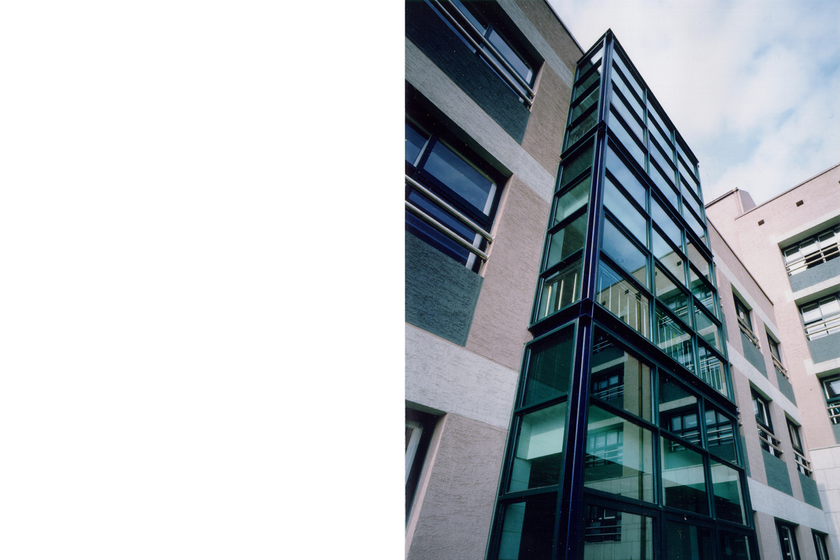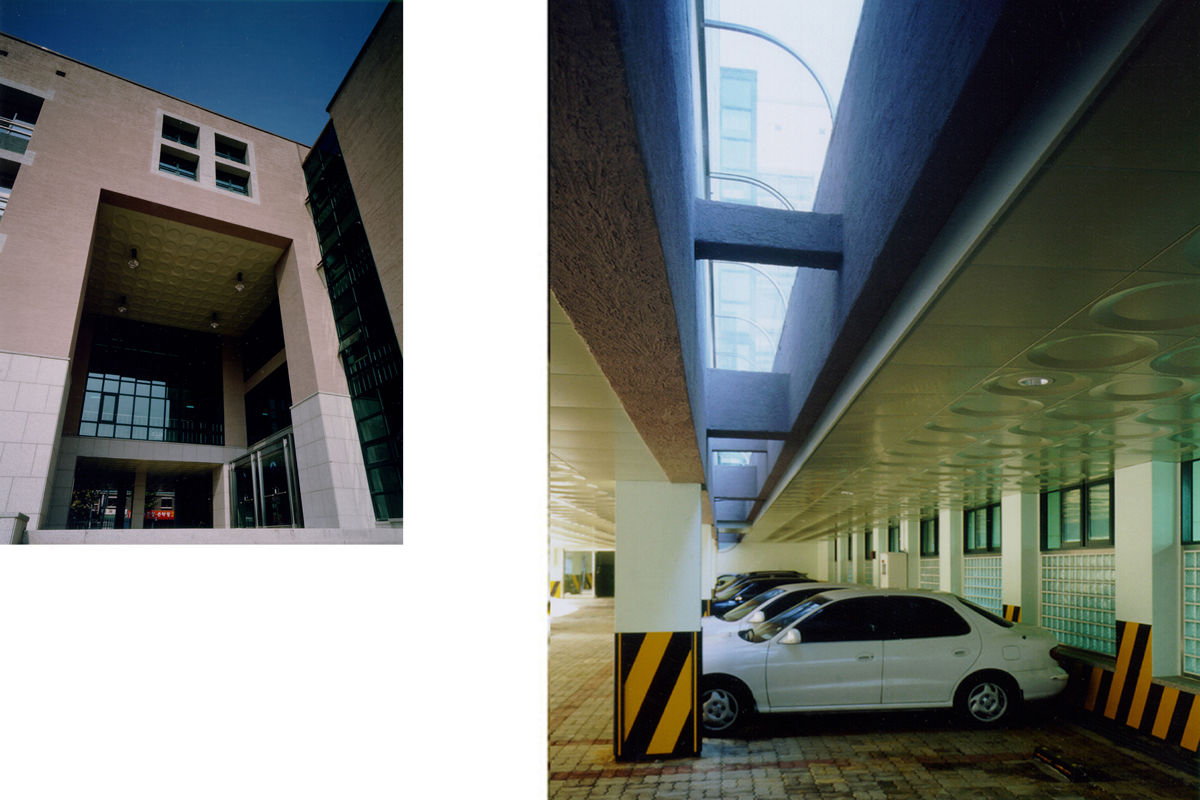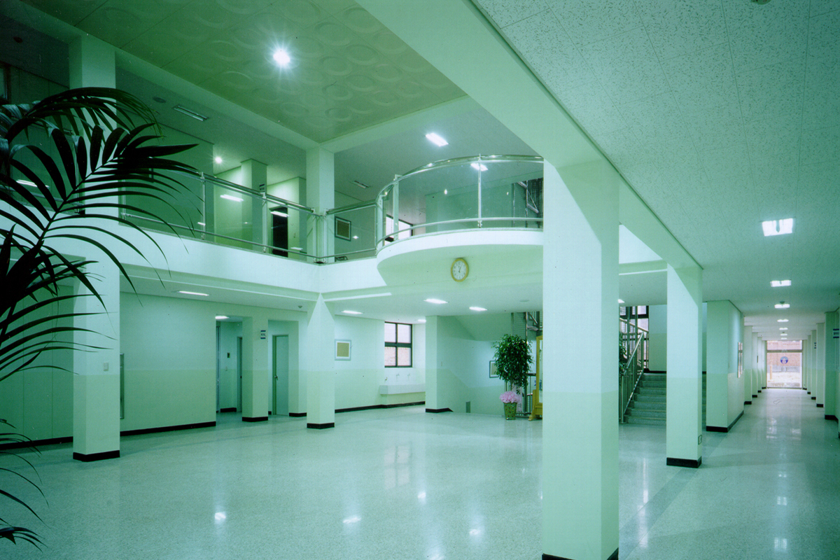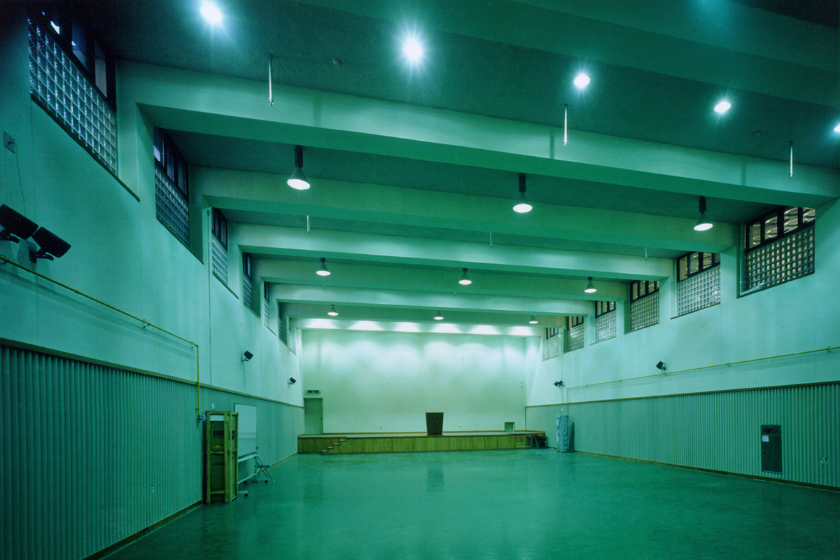중흥초등학교
Jung heung Primary School 1999
- Location: Seoul
- Area: 8,986㎡
- 1 Story Below Ground,
- 4 Stories Above Ground
- Structure: Reinforced Concrete
The building site which is not a square, is about 90m from east to west and 60m from south to north. It is 4 m lower than 20m road to the north, abut on the 6m planning road and is surrounded by lower building residential area. Plot planning is, at first, abutting on the 20m road to connect environmental wide order, placing classroom building in the high north area and playground in the low south area which secured space for maintaining good environment such as sunshine and ventilation, and supplying open space to surrounding residence. Second, placing classroom for high grade students in the south and the classroom for low grade students who have little class in the afternoon in the east. These two enable each flow to access to the gate of the school easily. And regional public area like a playground, exterior study area, gymnasium, park area are widely open to the public through sub road. Architectural concept is functional constitution mainly focused on users. Classrooms for lower grades are placed below the third floor to be accessed from main and sub gates and direct access to teachers' rooms and toilets from each classroom is possible. Classrooms for higher grades are located in the south equipped with spaces for textbooks and cleaning outfits. Teachers' room and special classroom are placed in the center to be accessed easily and to be used as study rooms. Utilizing entrance stairs for lower grades and a roof for the gymnasium , we designed exterior study area, rest place and small playground which is considered to make the whole area naturalistic and middle term of co-existing area with local residents.

