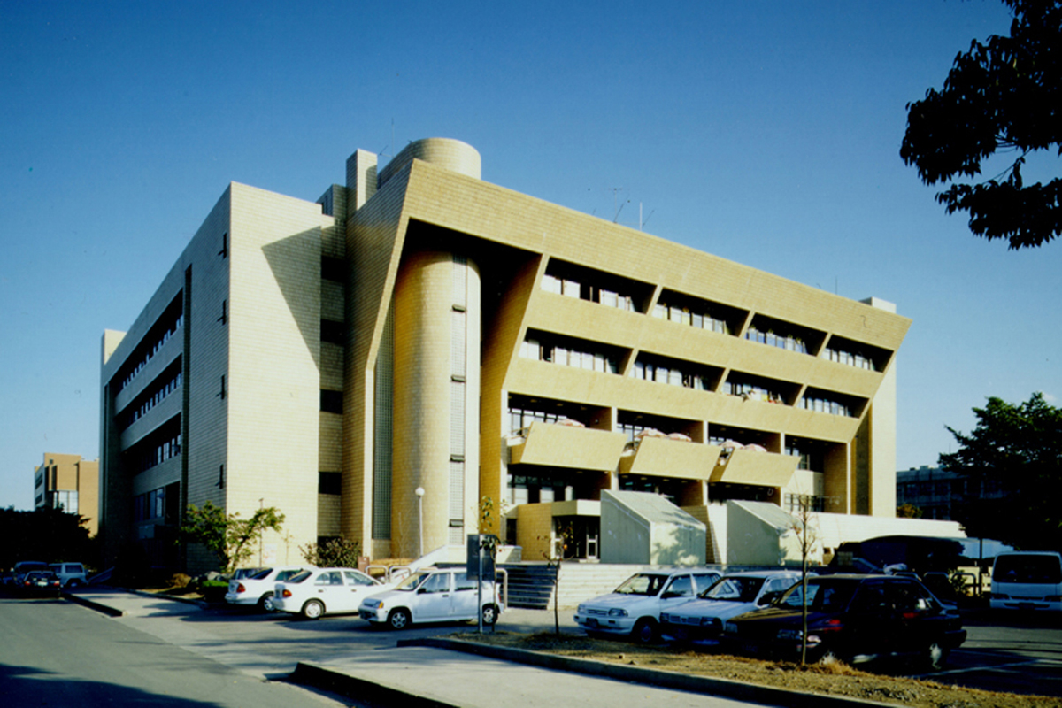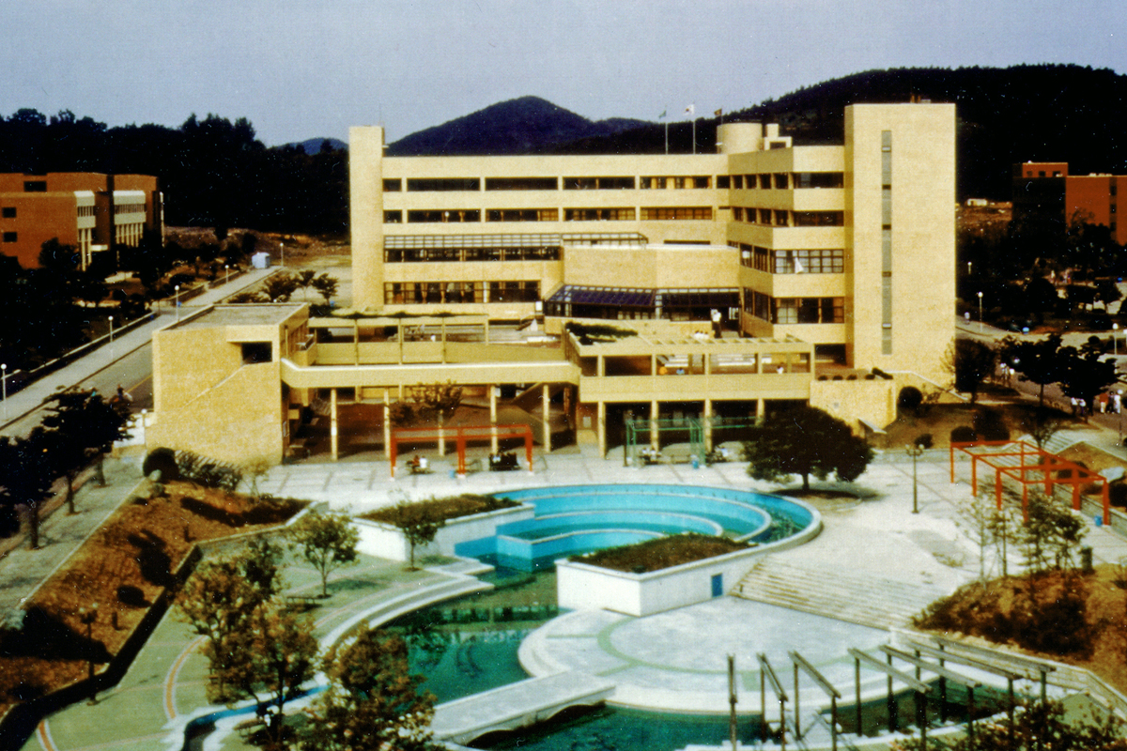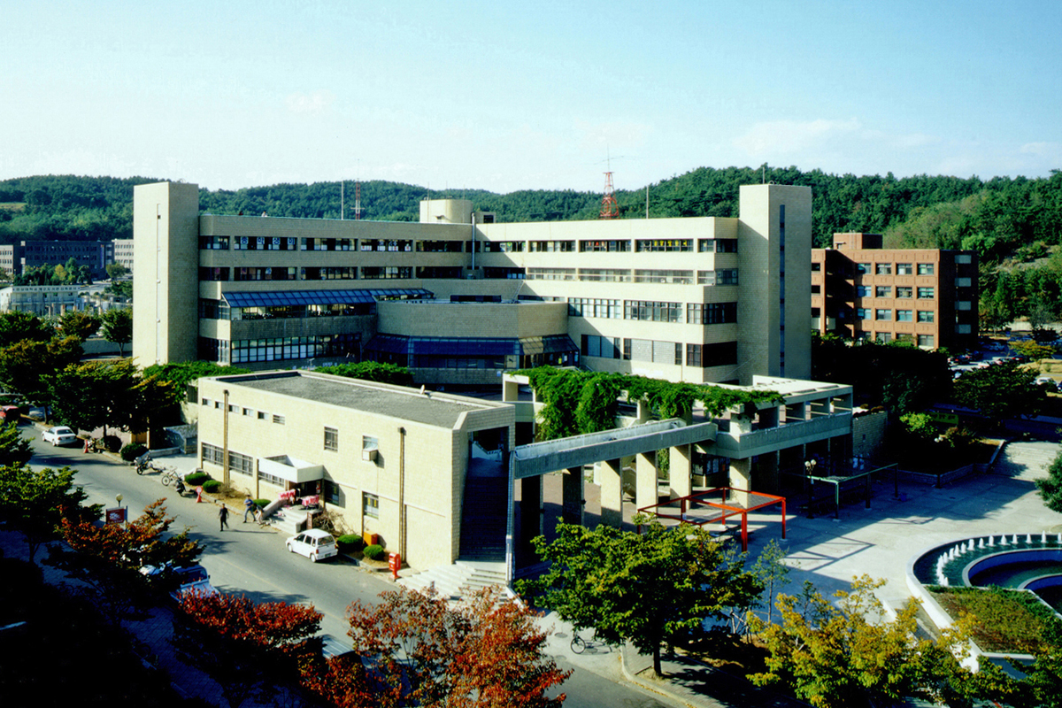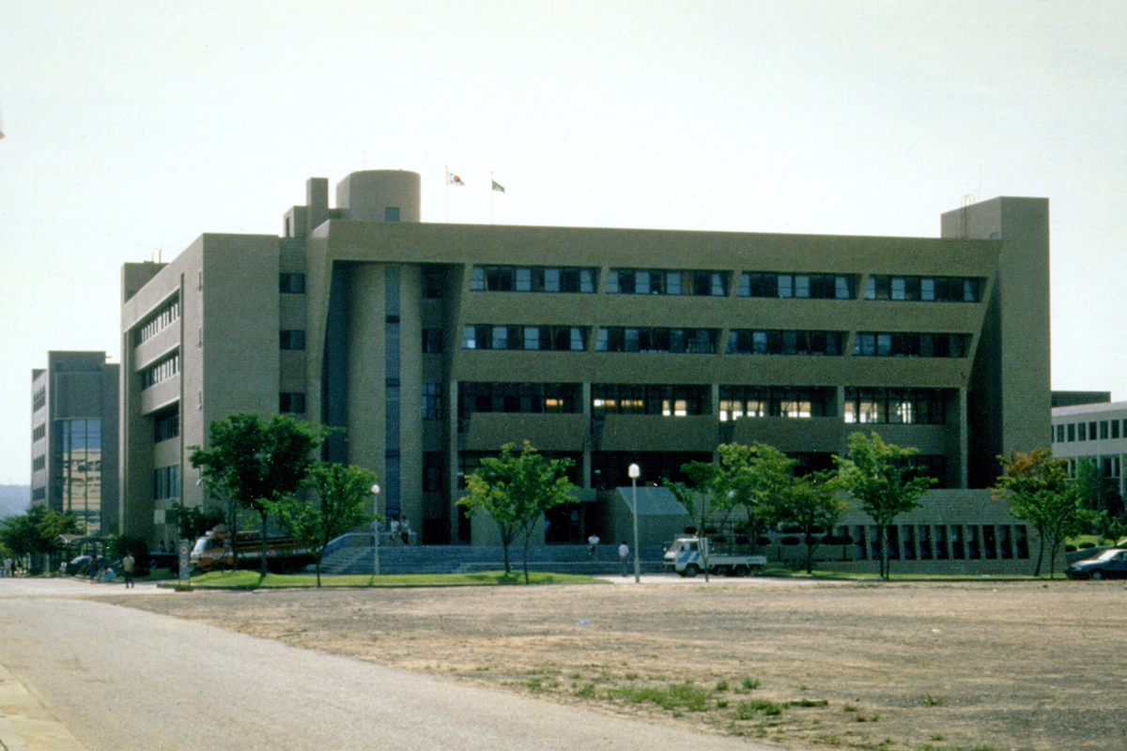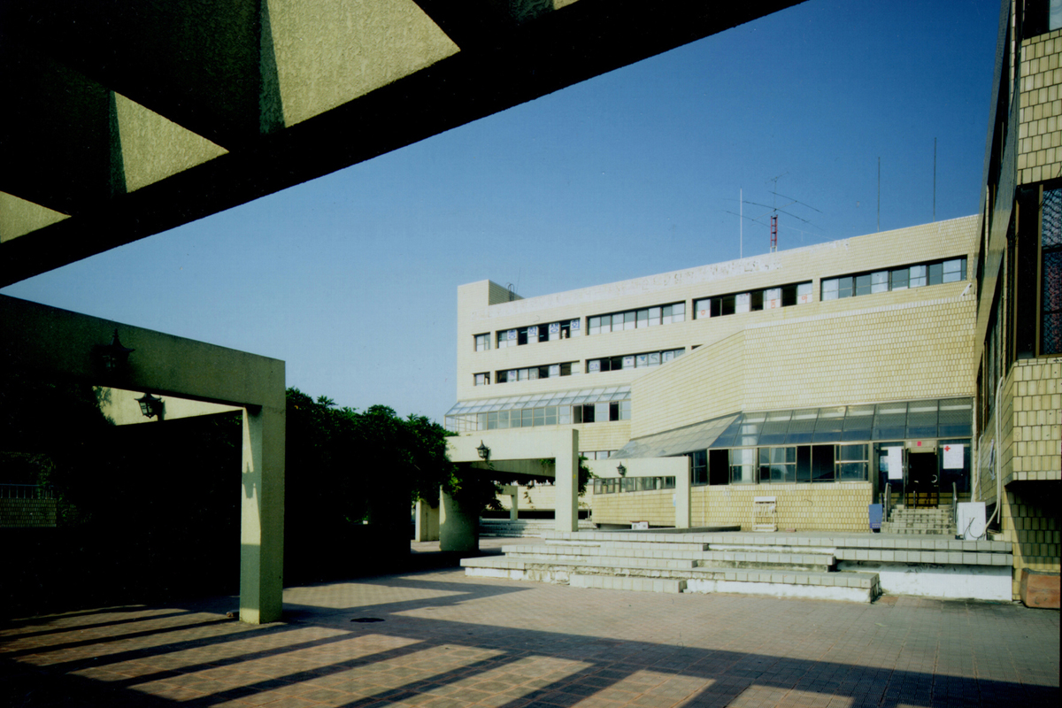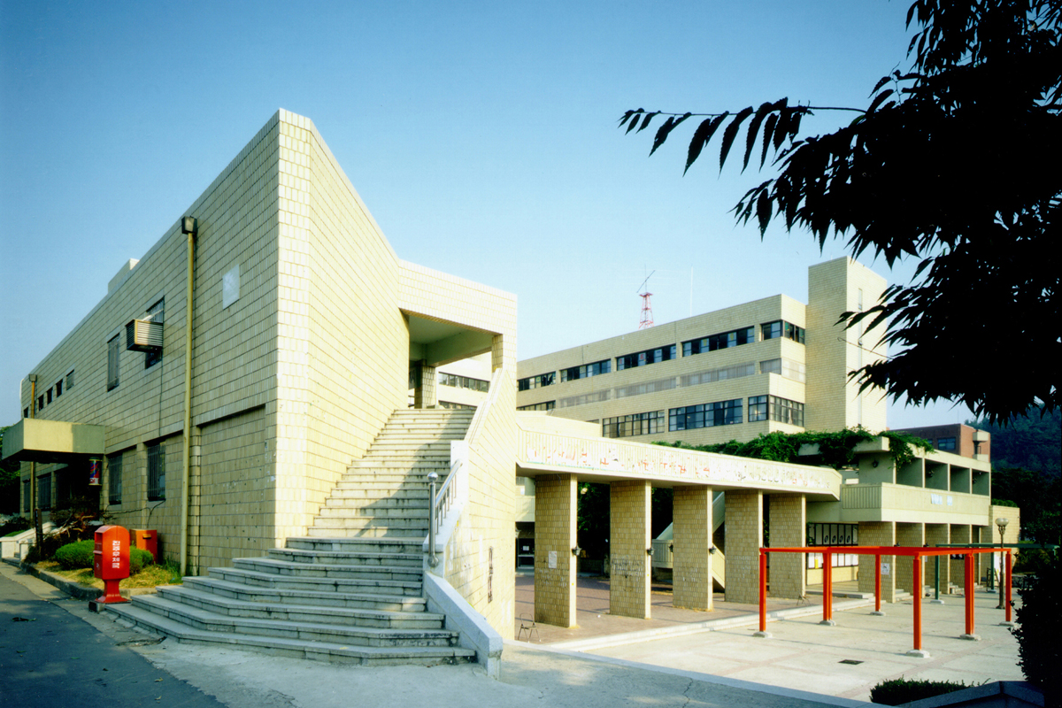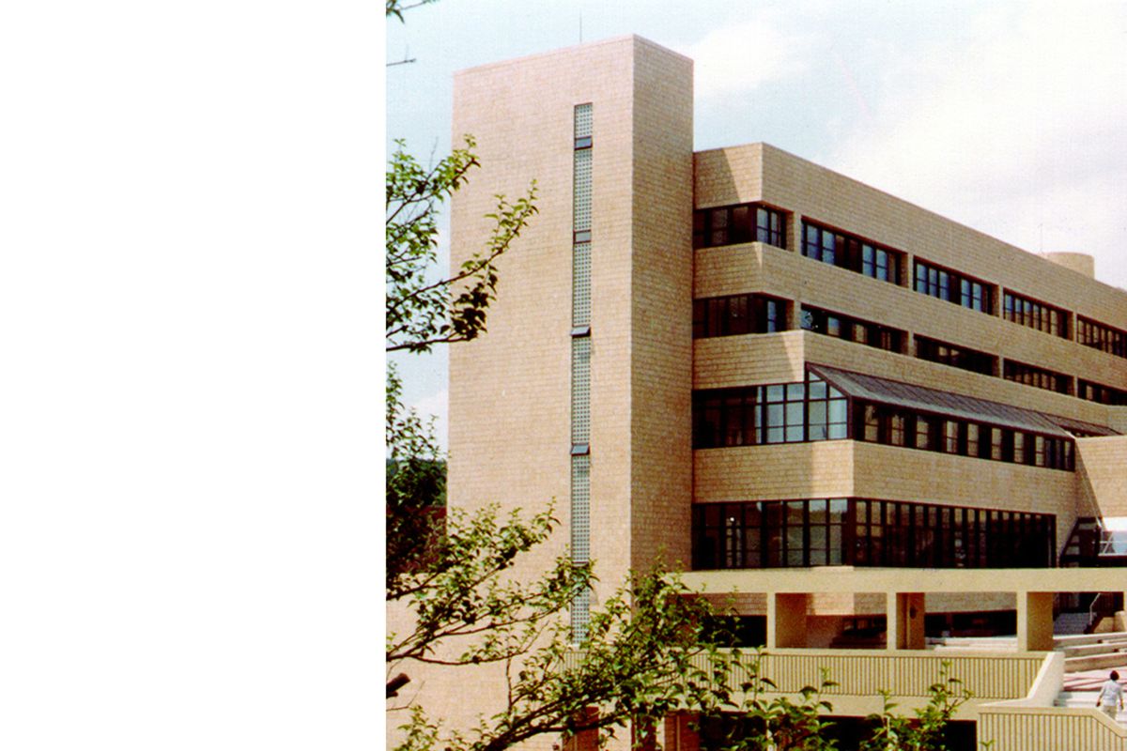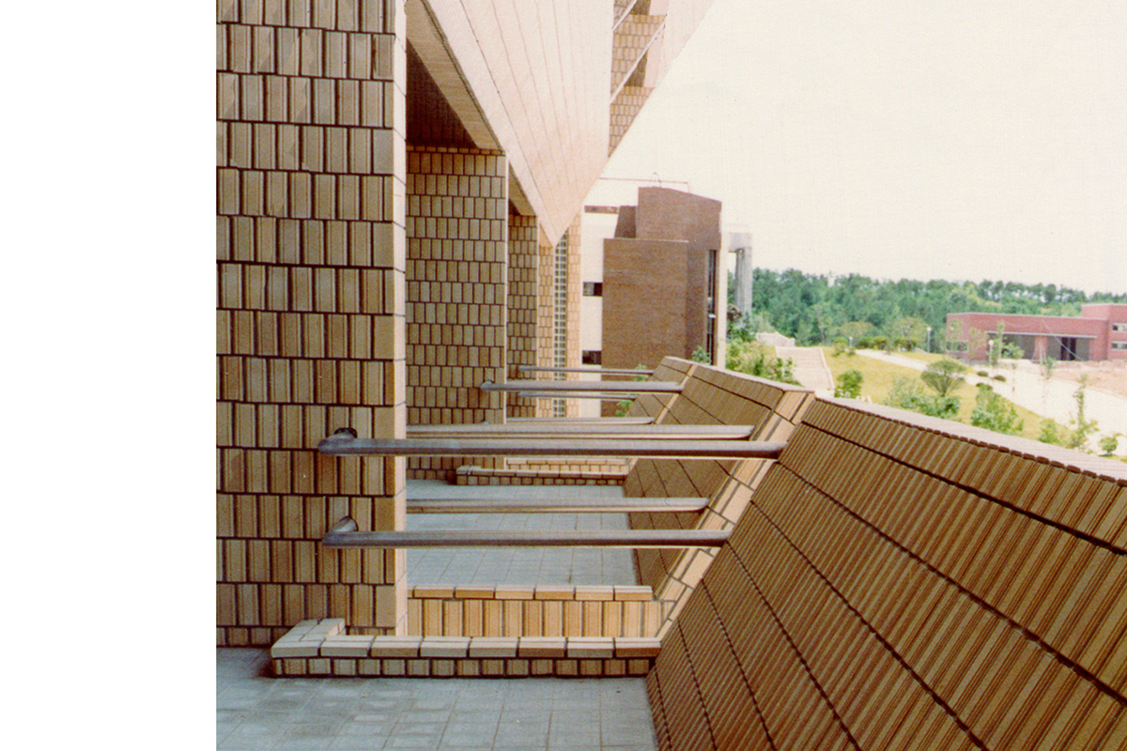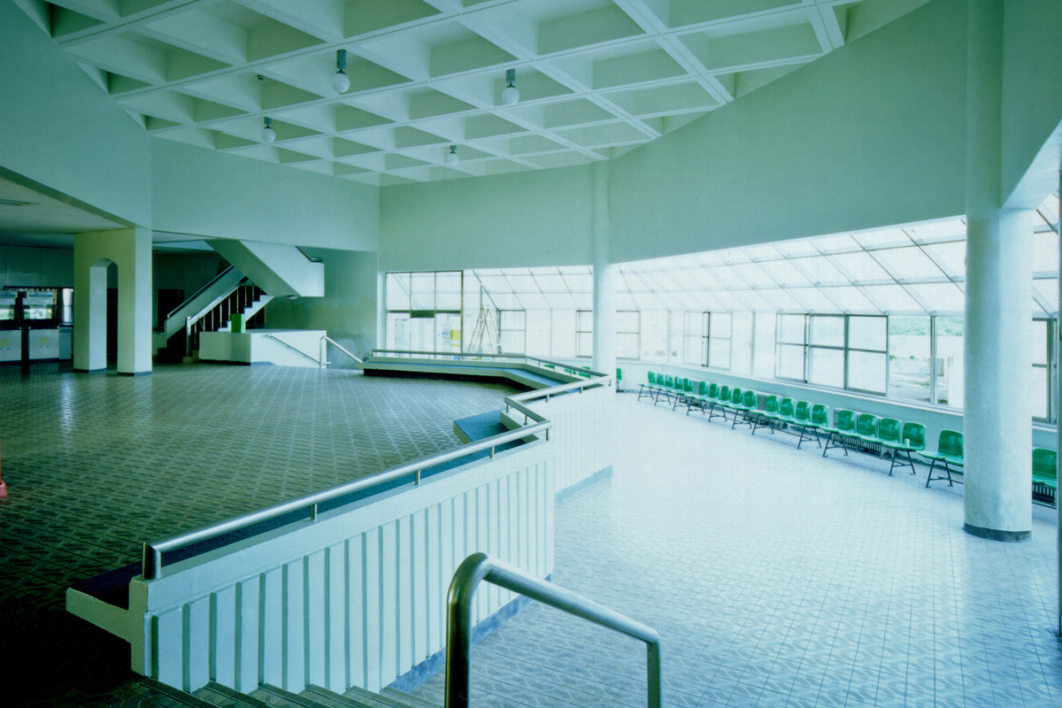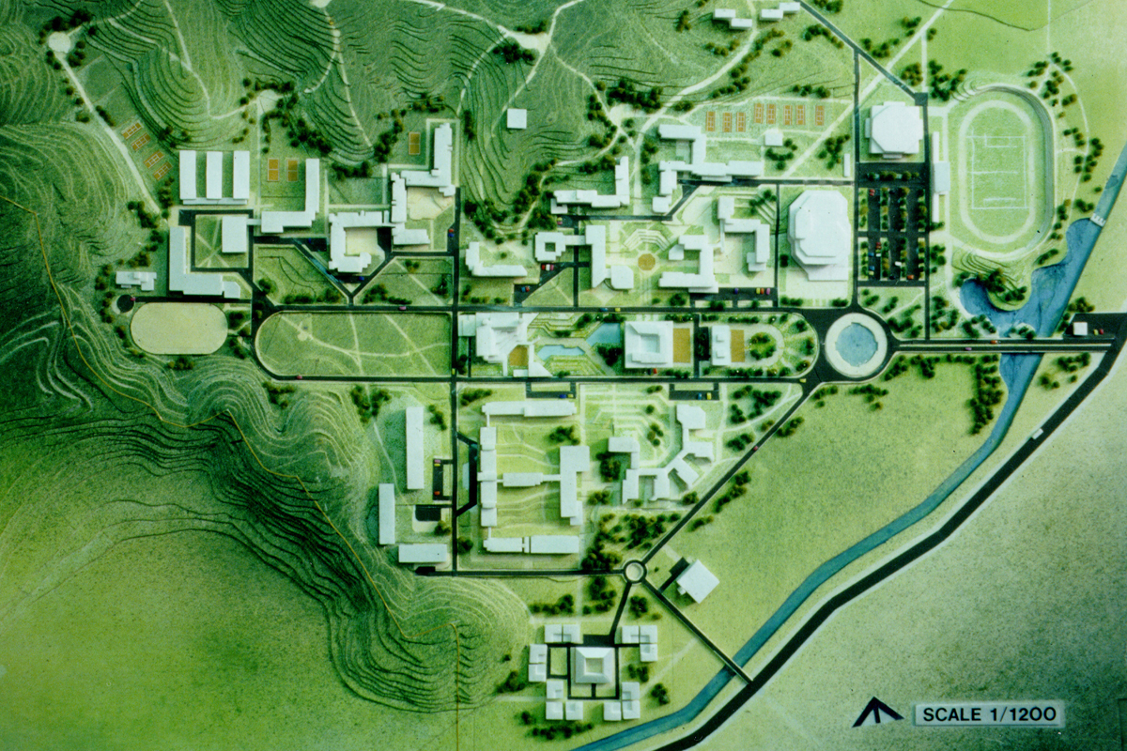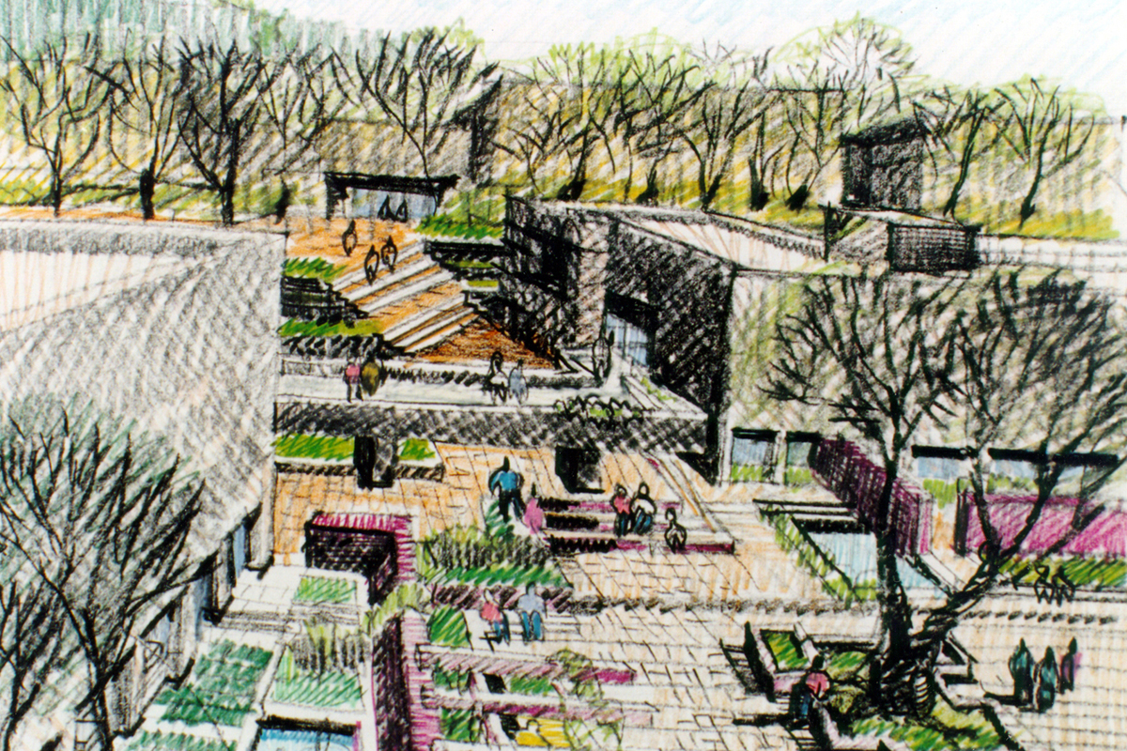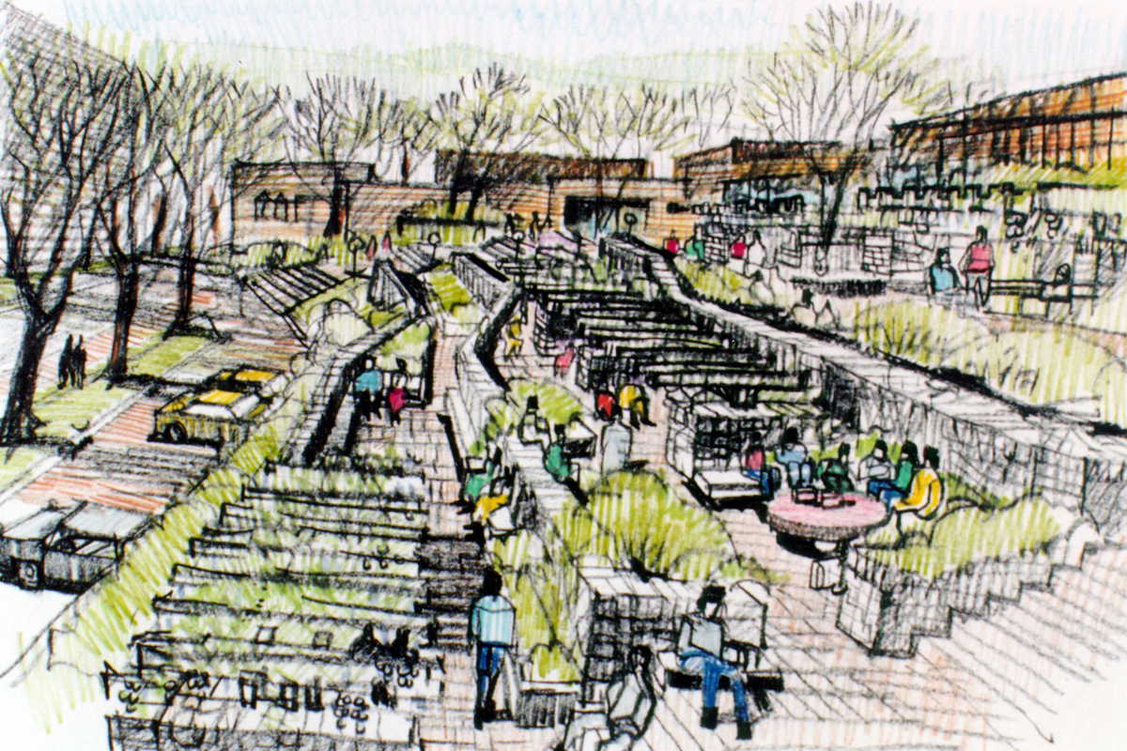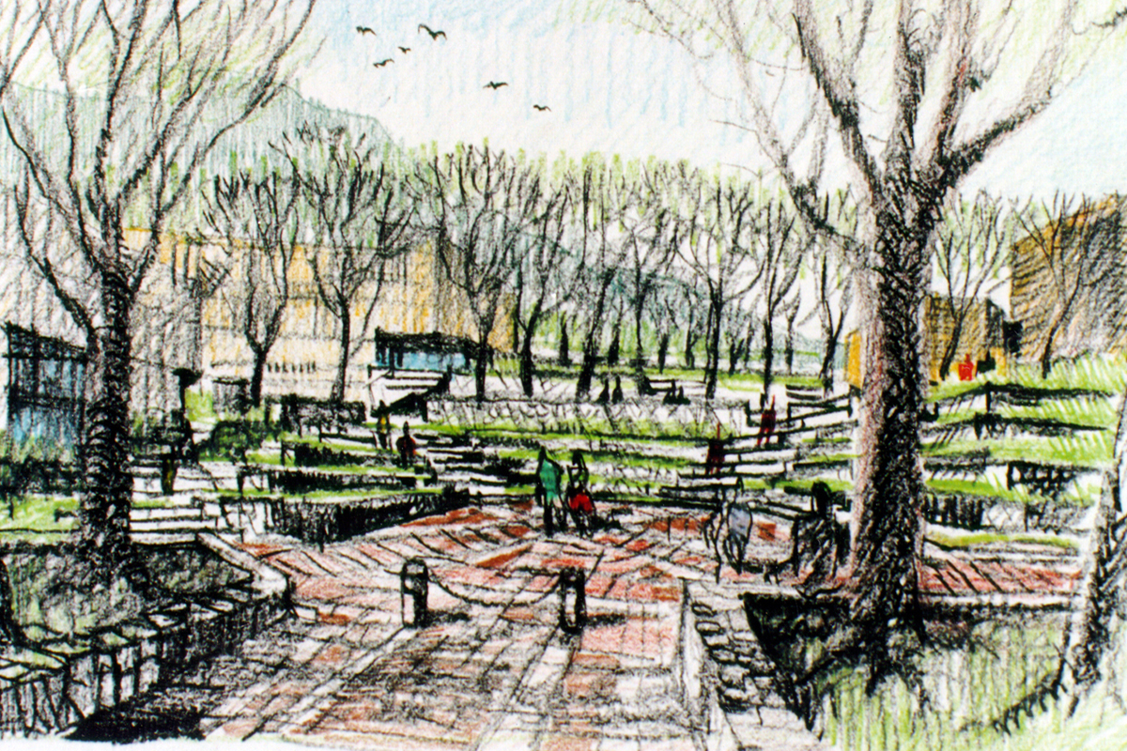경상대학교 마스터플랜및 학생회관
Masterplan & Student Hall, Kyungsang National University 1981~1984
- Location: Chinju
- Area: 144,000㎡, Student hall: 7,492㎡
- 1 Story Below Ground,
- 6 Stories Above Ground
- Structure: Reinforced Concrete
- Award: Annual Prize, K.I.R.A
The Student hall is located in the heart of the campus, so it constitutes the main facilities of the University along with the library. It was formed by two access floors with the dining area at the plaza level and the lounge at the street level. The lounge becomes the main part of the whole building because it is located between the upper self-administrative facilities and the lower dining area. The plaza in front of the dining room is an extension of indoor space and has a role of intermediation space of central plaza and a student center. The main circulation was heavily considered and it provides the clear territory for each function and diverse activity places indoor and outdoor.

