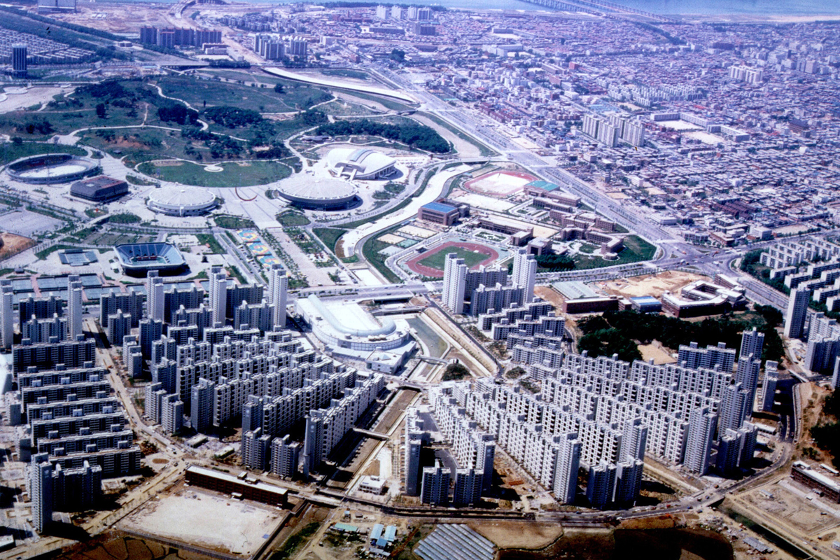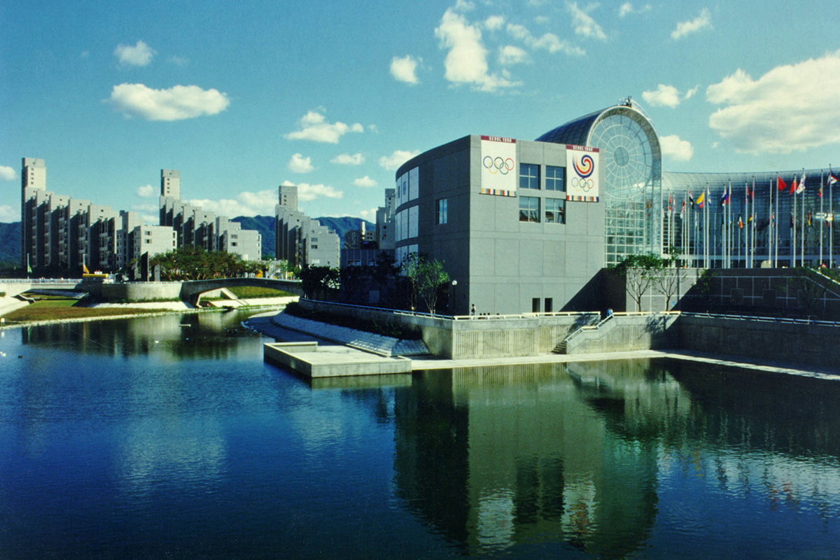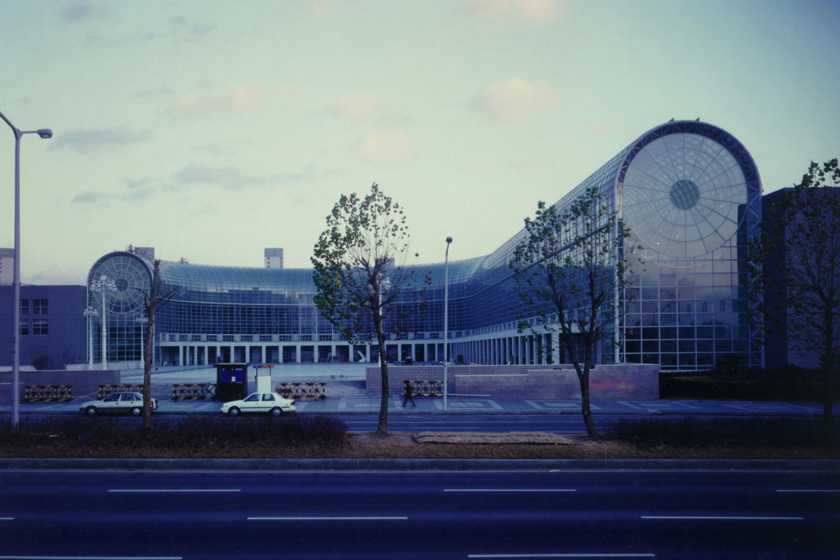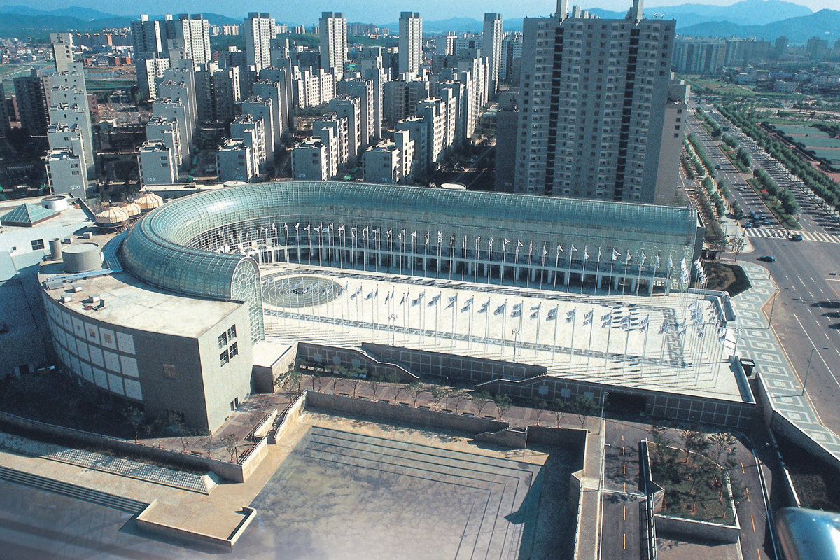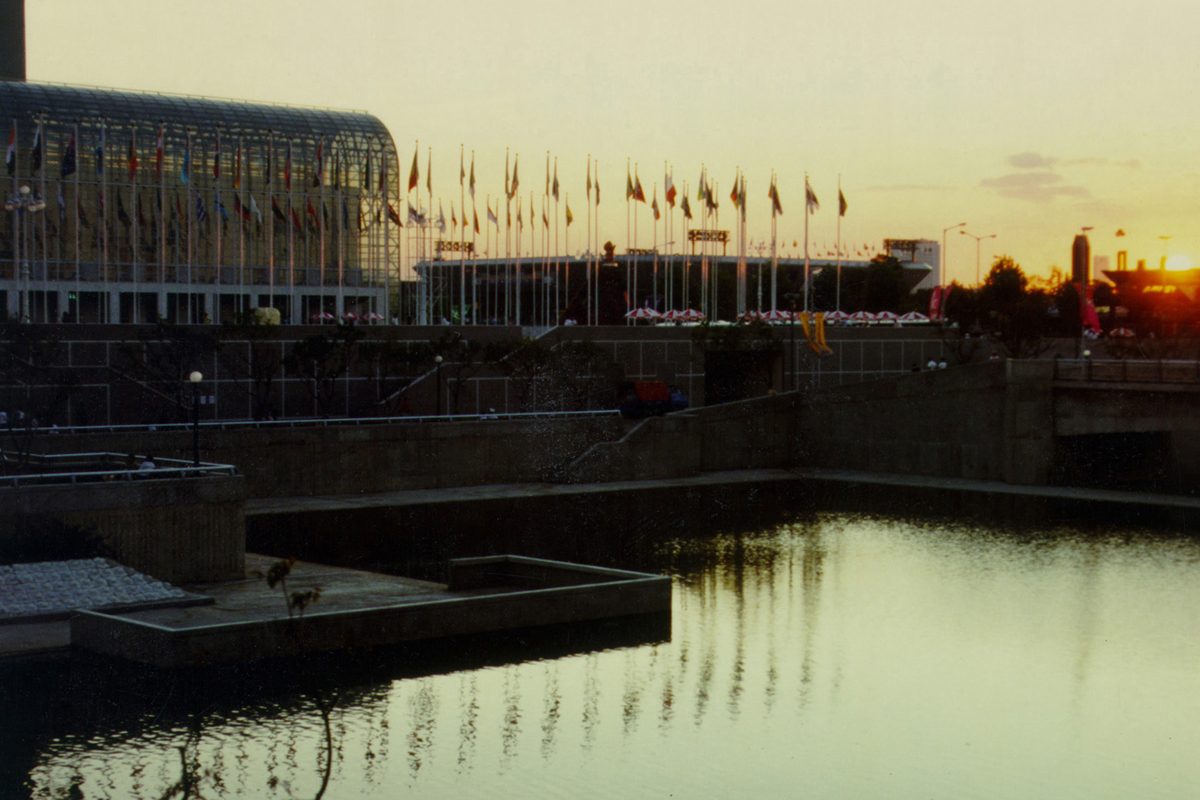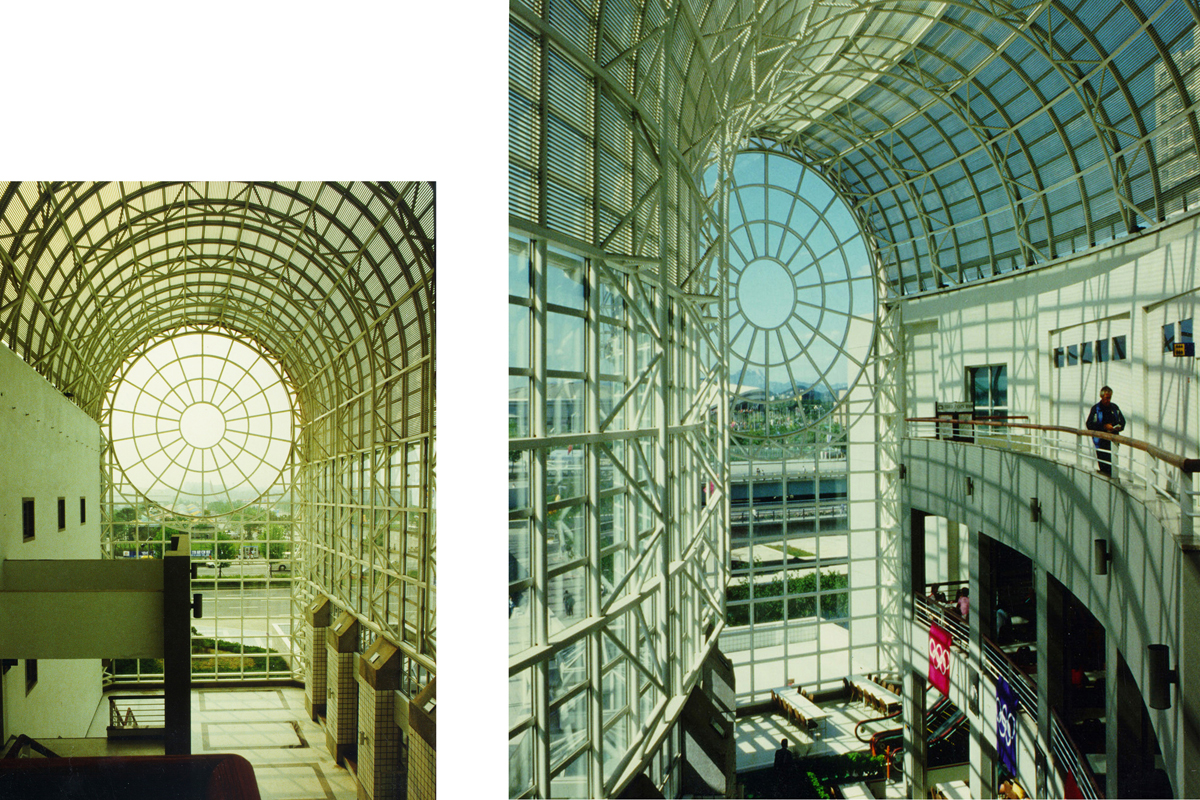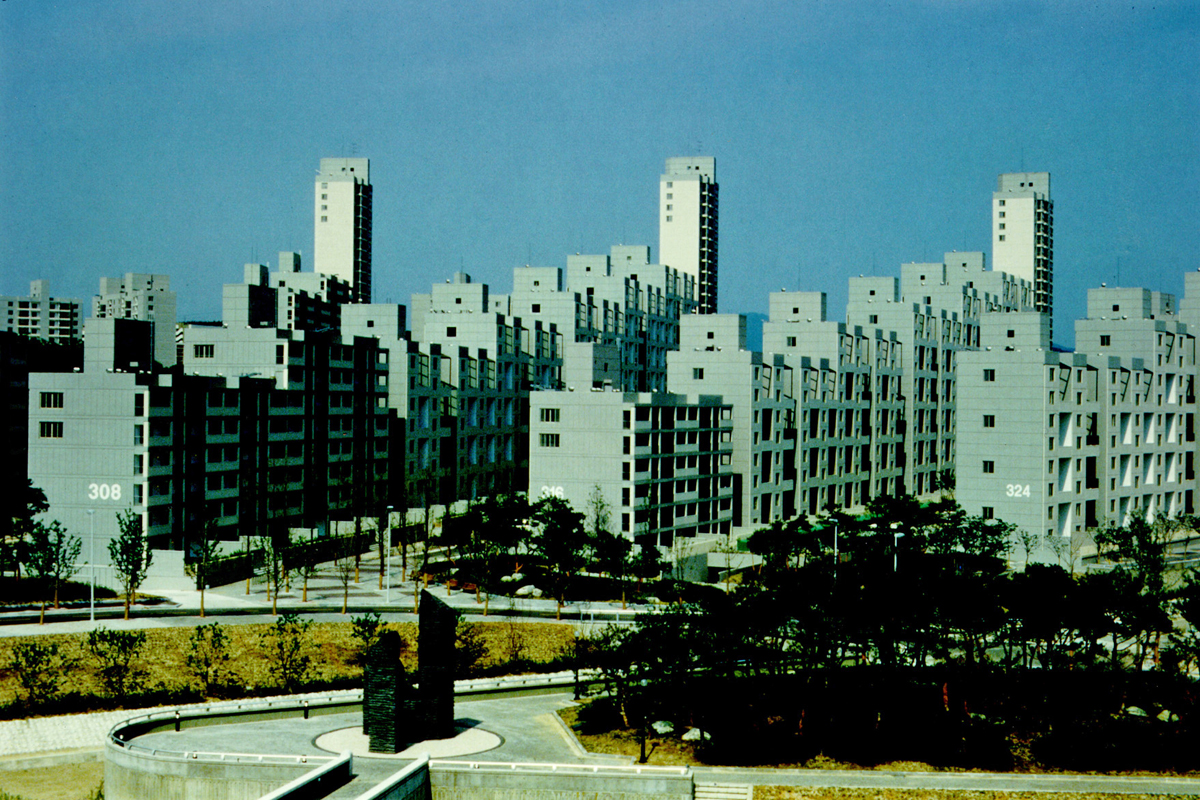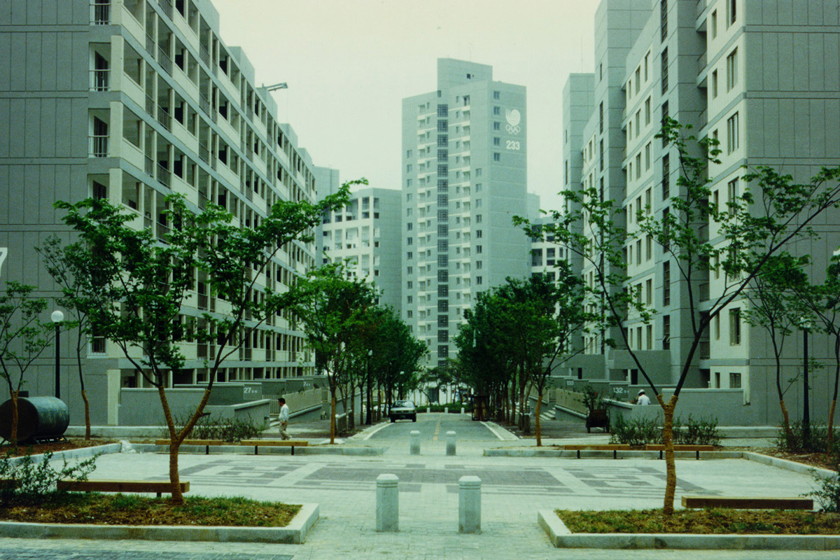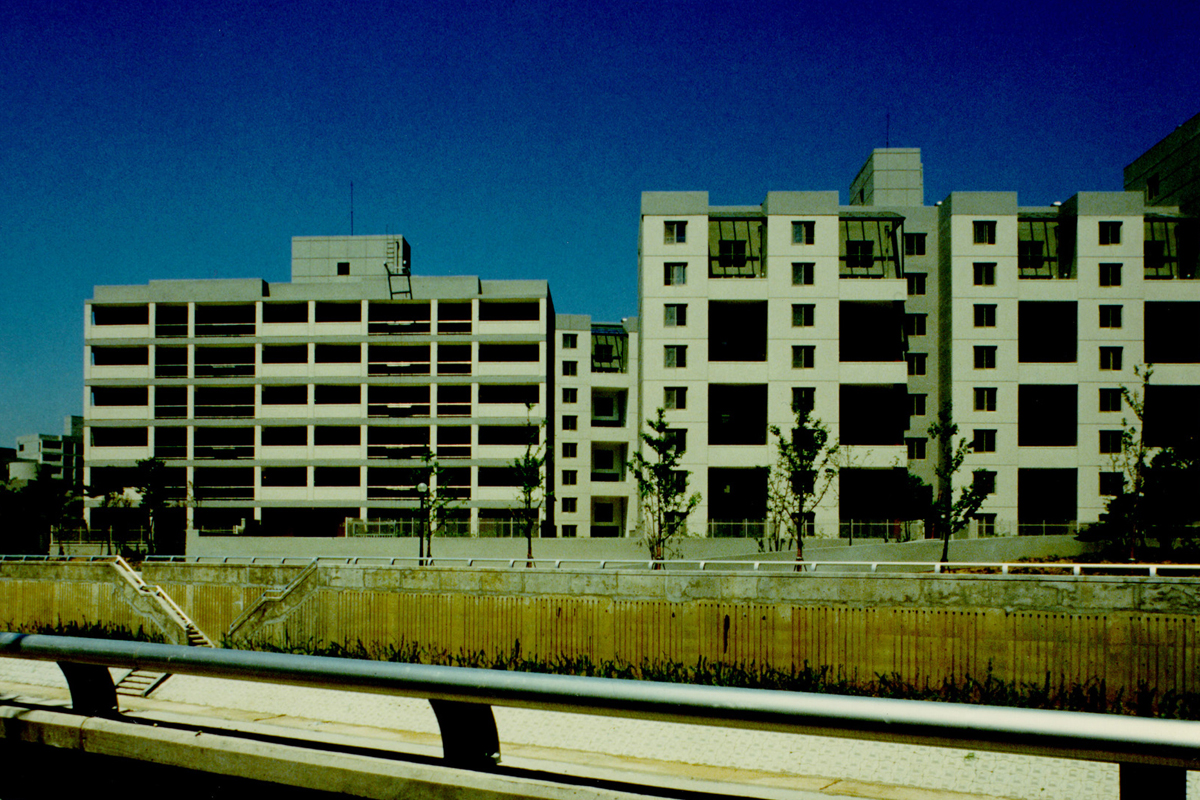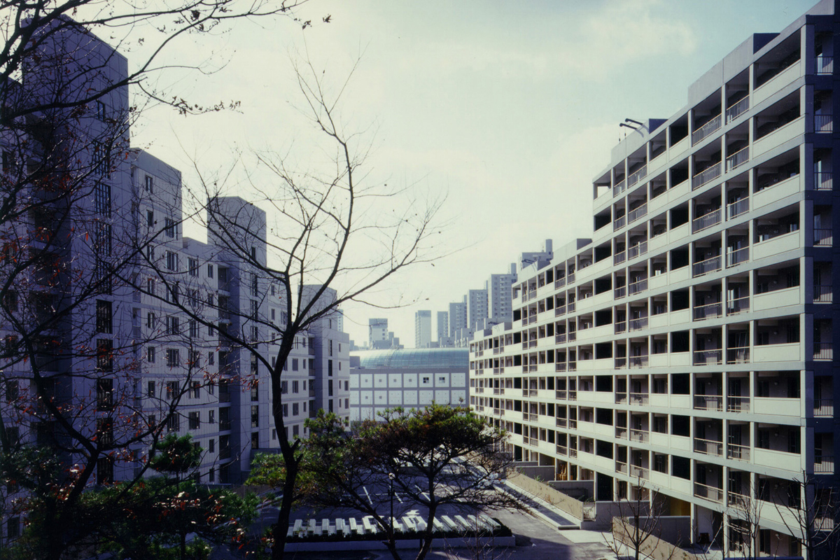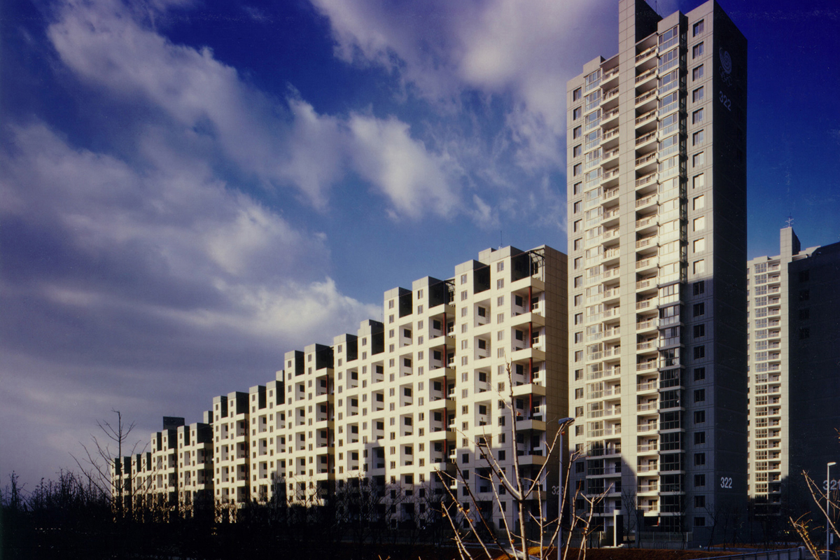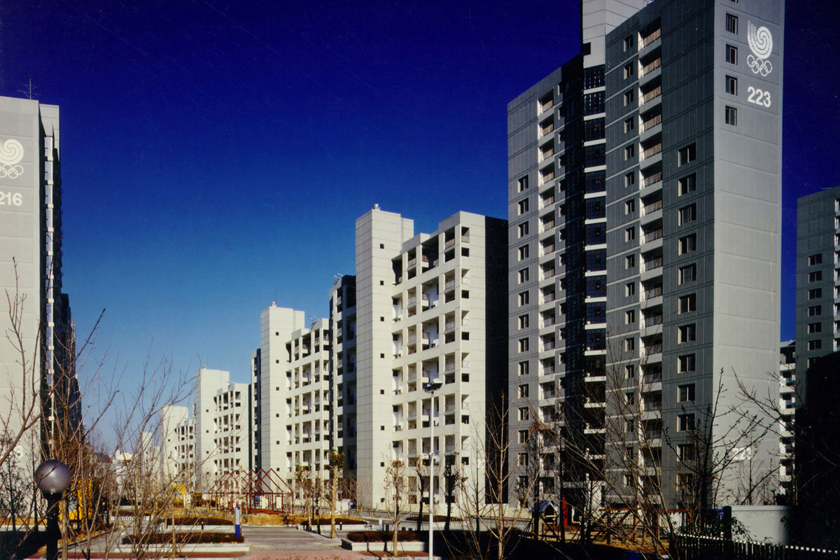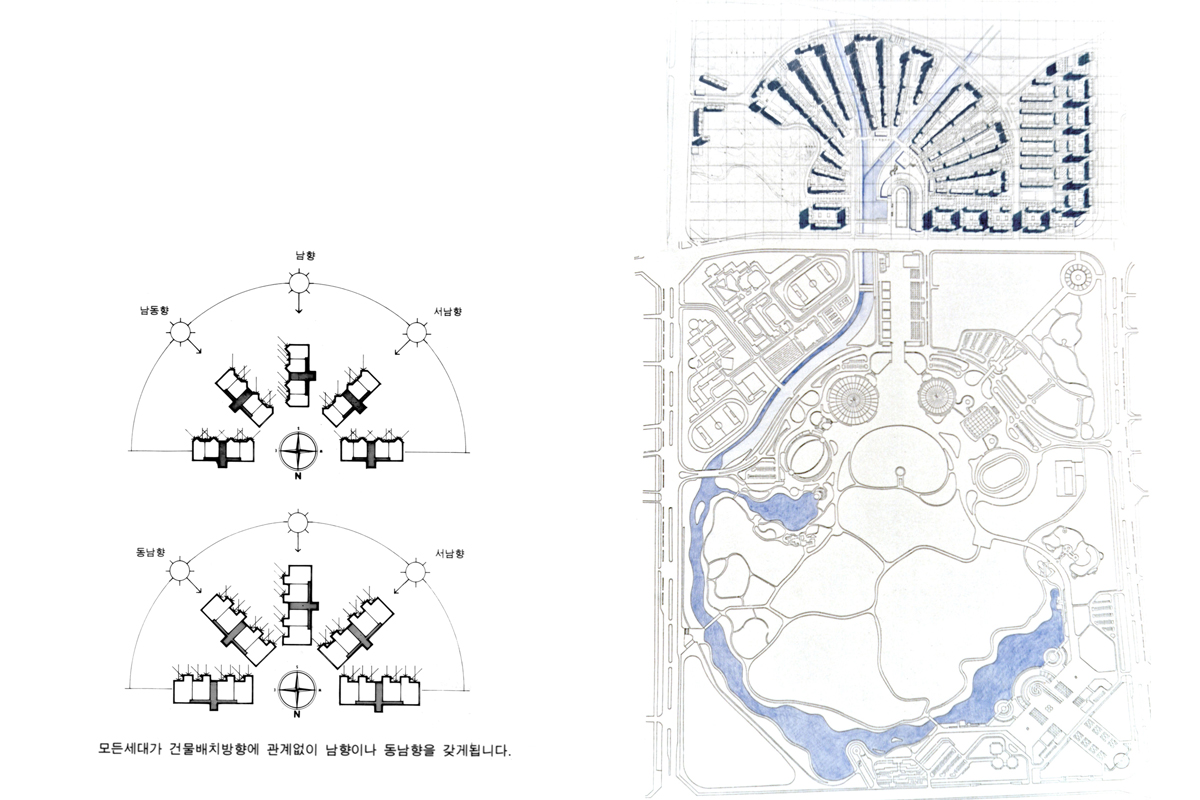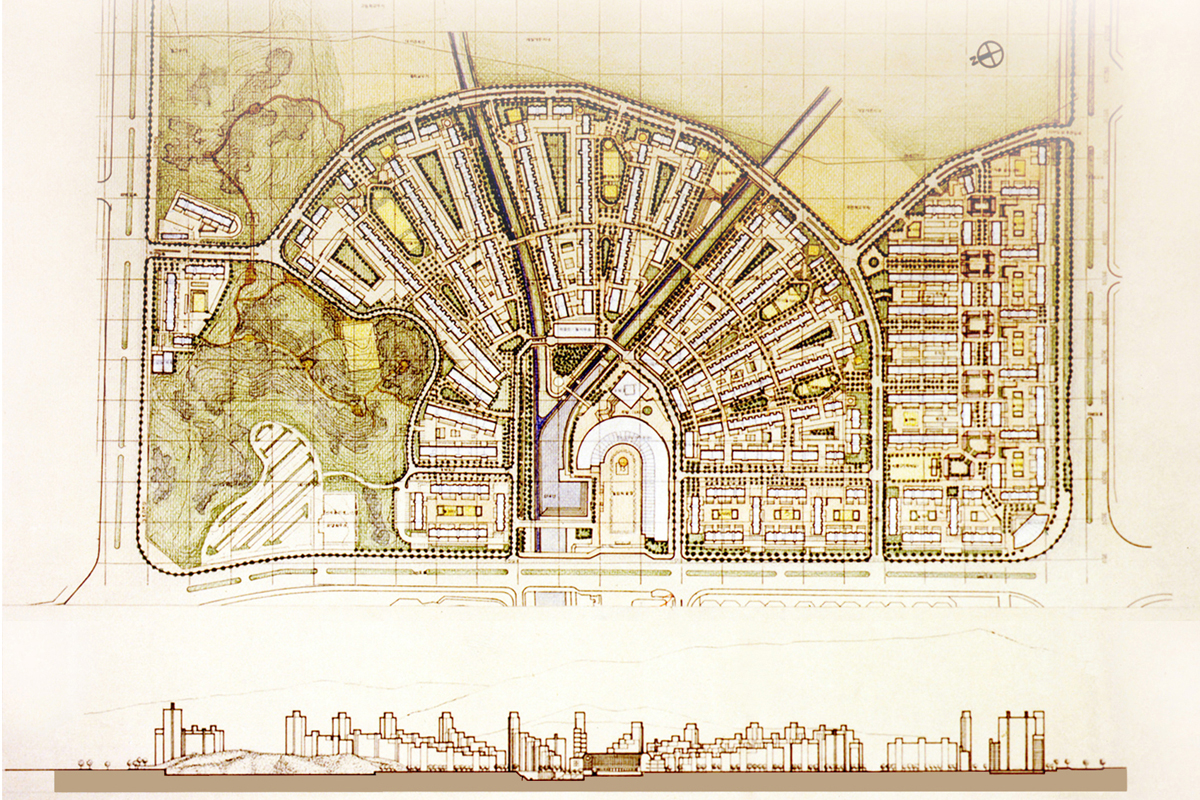서울올림픽 선수.기자촌
Seoul Olympic Village 1988
- Client : Seoul-City Korea
- Basic Design : U.S.A.W&W Woo Kou-Seong
- Consultants : ILKUN I&S Kim In-suk, ILKUN C&C Choi Kwan-Young.
- Location : Seoul
- Area : 838,193㎡
- 1 Story Below Ground,
- 24 Stories Above Ground
- Structure : Reinforced Concrete & P.C.
- International Competition Winner
- Award , Seoul Metropolitan City
- Award , Korean Institute of Architects
Winner of an international competition was programmed to be utilized as accommodation facilities for officials and players during the '88 Seoul Olympic and sold as aparts to individuals after the games. Located near the Olympic Park, the focal point of this huge apartment complex is the candy-cane-shape community center made of glass and steel vault located at the center of the complex. Hundreds of user and environment friendly apartment units are arranged around the community center in radial directions which breaks the monotonic domino-like layout which is typical in Seoul even today. Preservation of the natural axis and open view were the major concern in the site planning. Continuity in the green spaces and street parks throughout the whole community was carefully planned to create natural environment. Single units are planned carefully so that major spaces in almost all the units face south

