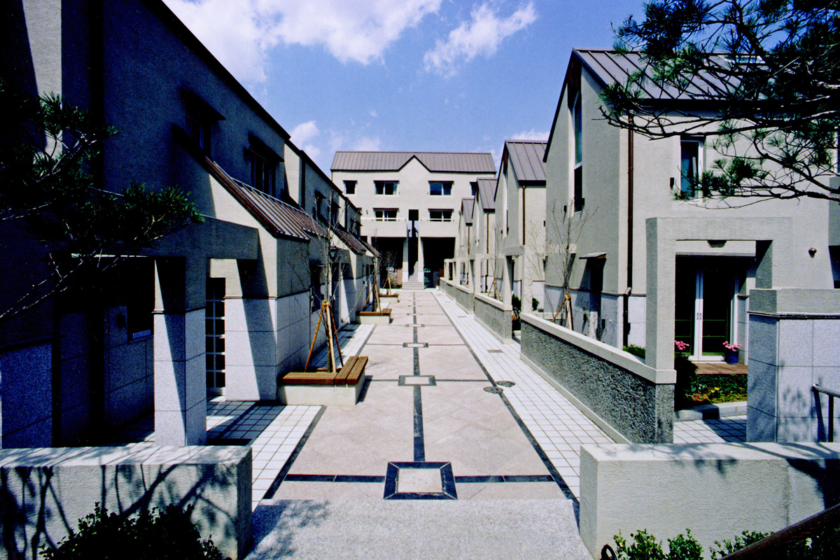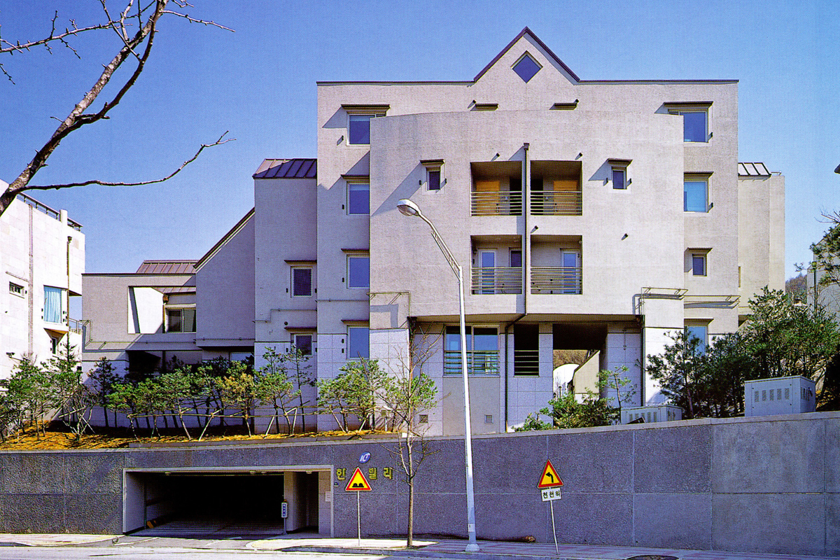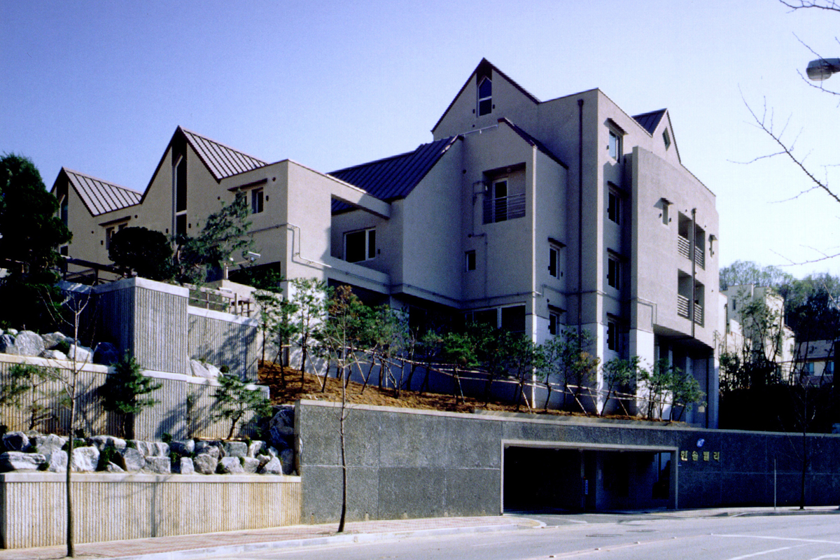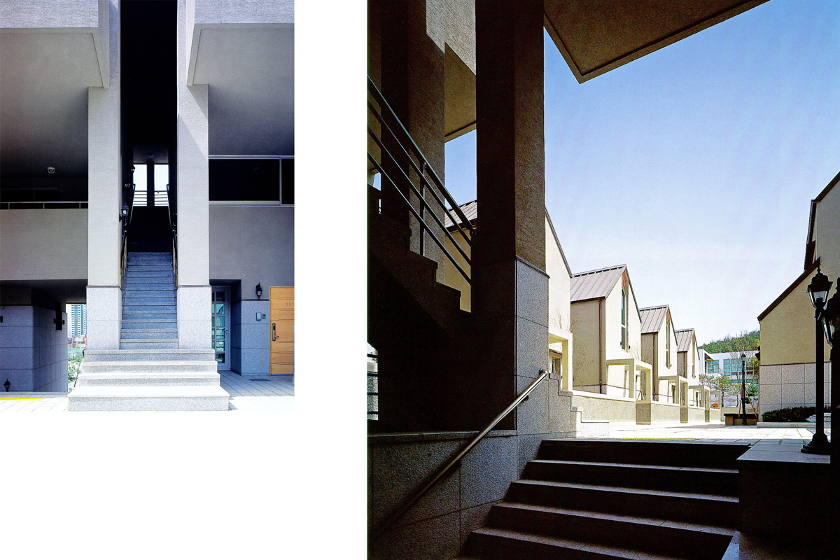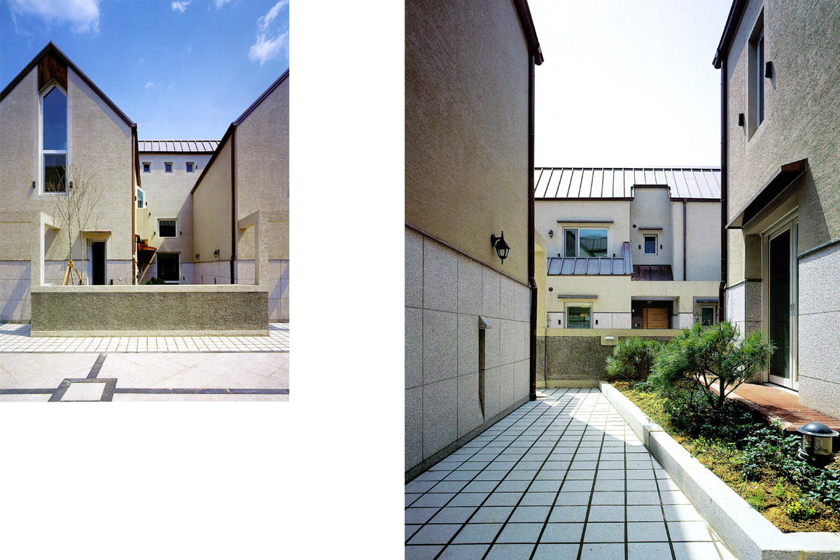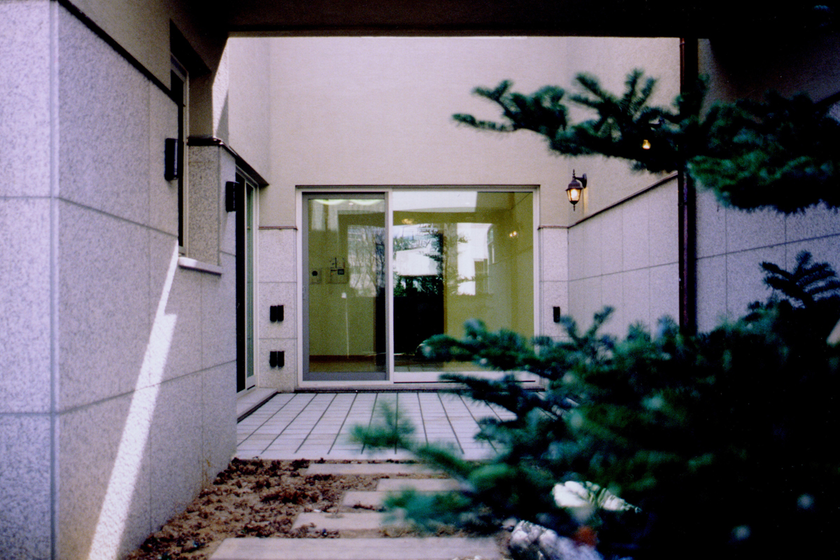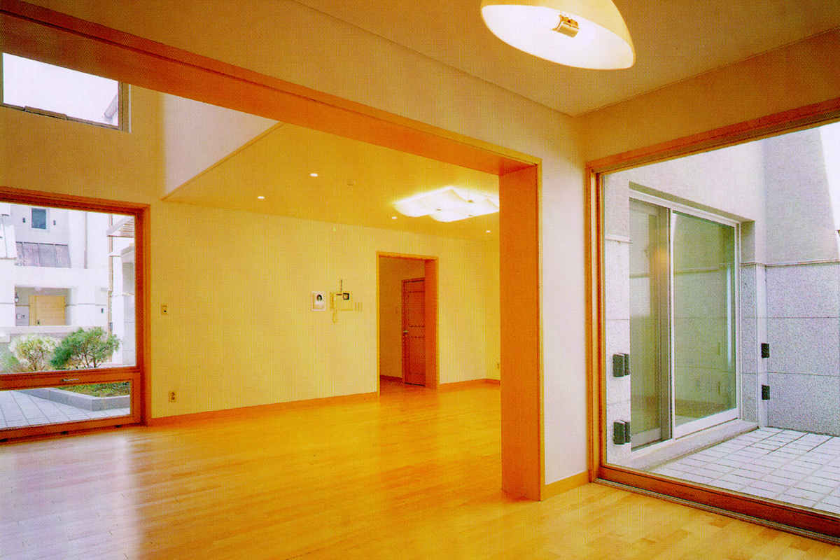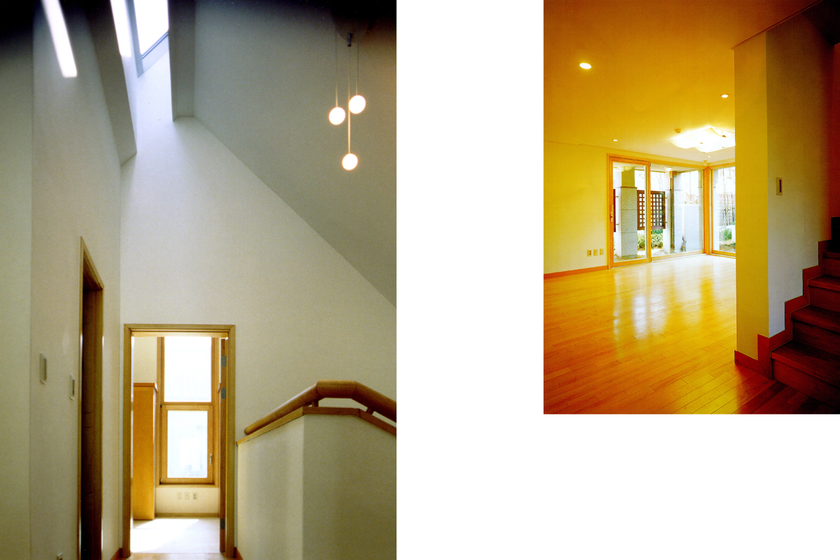분당 한솔빌라(시범단지연립주택)
Bundang Hansol Villa (Town House Project) 2000
- Location: Bundang
- Area: 2,573㎡
- 1 Story Below Ground,
- 4 Stories Above Ground
- Structure: Reinforced Concrete
The main theme of this project is to restore the relationship between man and nature, which has been increasingly alienated in our busy city life in information age. The cluster of town houses in suburban area was planned to introduce natural resources such as sun light, wind, and vegetation into the private court yards of each and every units. It not only enhances the energy performance of the houses but also relates the houses to the land. Hierarchical arrangement of the spaces of gradient scales from the public highway to the community, cluster and finally to the individual units makes it possible to experience an easy transition from artificial to natural environment

